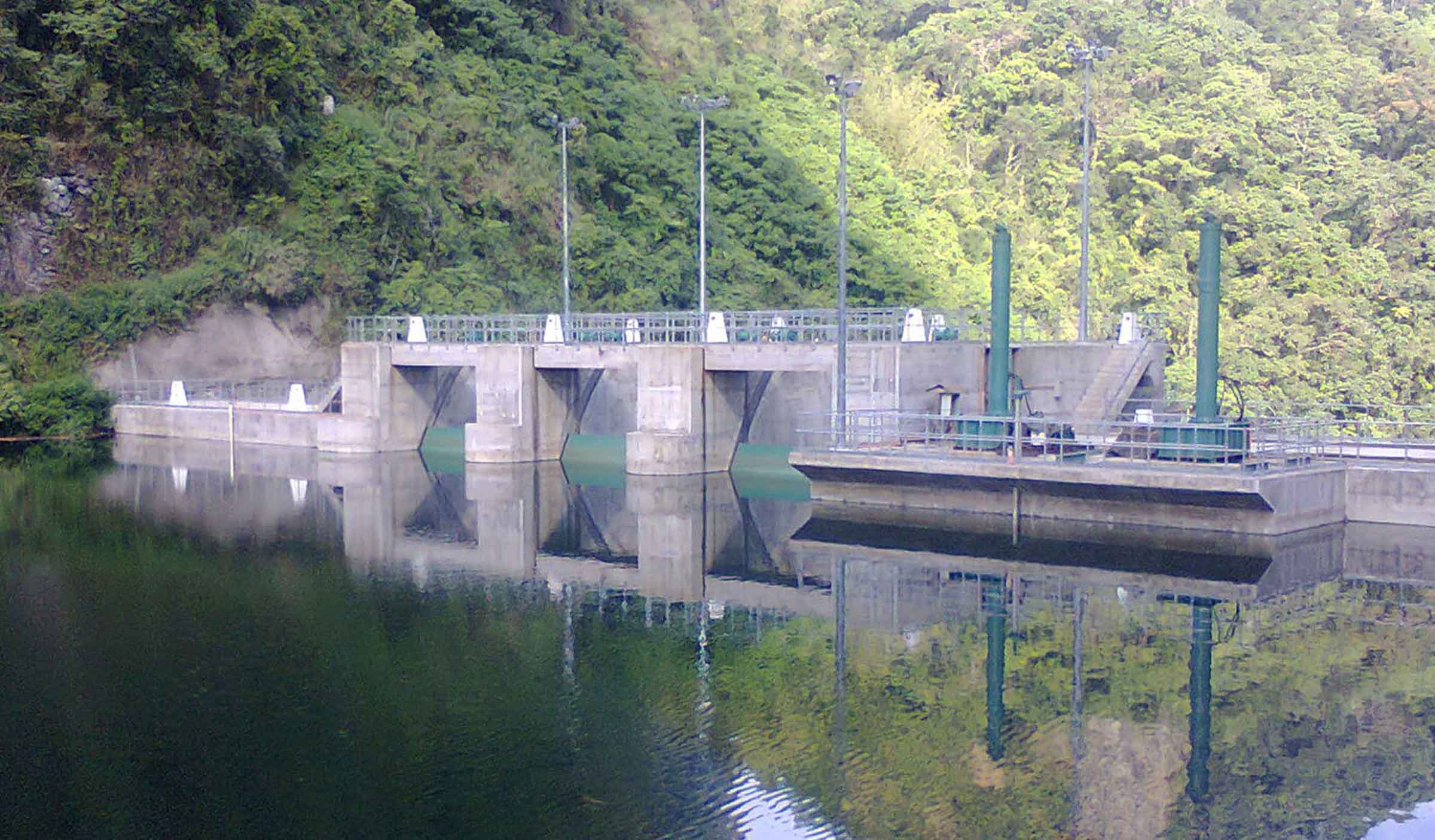At a Glance
-
85K
Square Feet Lobby Repositioning
-
$4.7M
Construction Value
- Location
- Plano, Texas
- Offices
-
- Location
- Plano, Texas
- Offices
Share
The Tennyson
Located in the heart of Plano’s fastest growing corporate business parks, The Tennyson, matching its adjacent Parkway’s name, is a 266,000-square-foot office campus that had recently changed ownership. Our commercial interiors team was brought in to help breathe new life into the two-building complex. They transformed the linking ground floor lobby into a tenant lounge and created additional gathering spaces outside for a seamless connection.
Our design centers around birds on a wire, emphasizing tension applied through materials, angles, and perspective. Various types of wood and stained concrete flooring paired with hipster-style furniture and textiles promote an eclectic feel. Exterior upgrades from our landscape architecture team, such as a covered path from the garage, canopy-covered seating areas, and a container bar with food trucks, providing the opportunity to gather and play with continuous access to Wi-Fi, shade, and power. Other new amenities include a café serving healthy, local food, as well as indoor/outdoor fitness areas offering exercise equipment. An unexpected destination includes the speakeasy, an after-hours social room accessible only through a swinging door that doubles as a bookcase to maintain its clandestine namesake.
The redesigned campus is now more equipped than ever to serve as a desirable base for today’s office worker.
At a Glance
-
85K
Square Feet Lobby Repositioning
-
$4.7M
Construction Value
- Location
- Plano, Texas
- Offices
-
- Location
- Plano, Texas
- Offices
Share
Vannessa Pederson, Senior Associate, Senior Lighting Designer
I love having an influence of the feeling of a space. Lighting has so much nuance and flexibility for design.
We’re better together
-
Become a client
Partner with us today to change how tomorrow looks. You’re exactly what’s needed to help us make it happen in your community.
-
Design your career
Work with passionate people who are experts in their field. Our teams love what they do and are driven by how their work makes an impact on the communities they serve.























