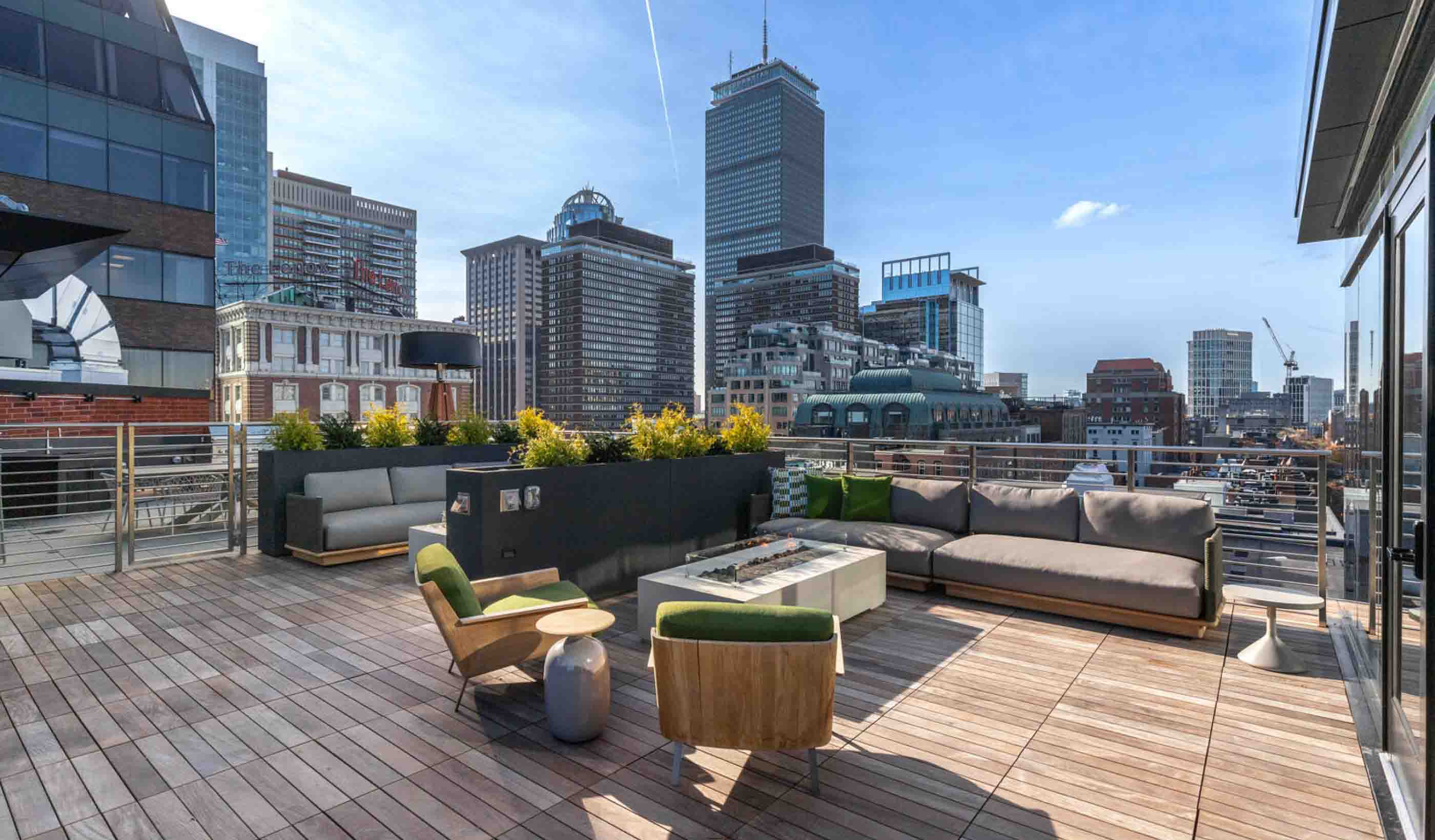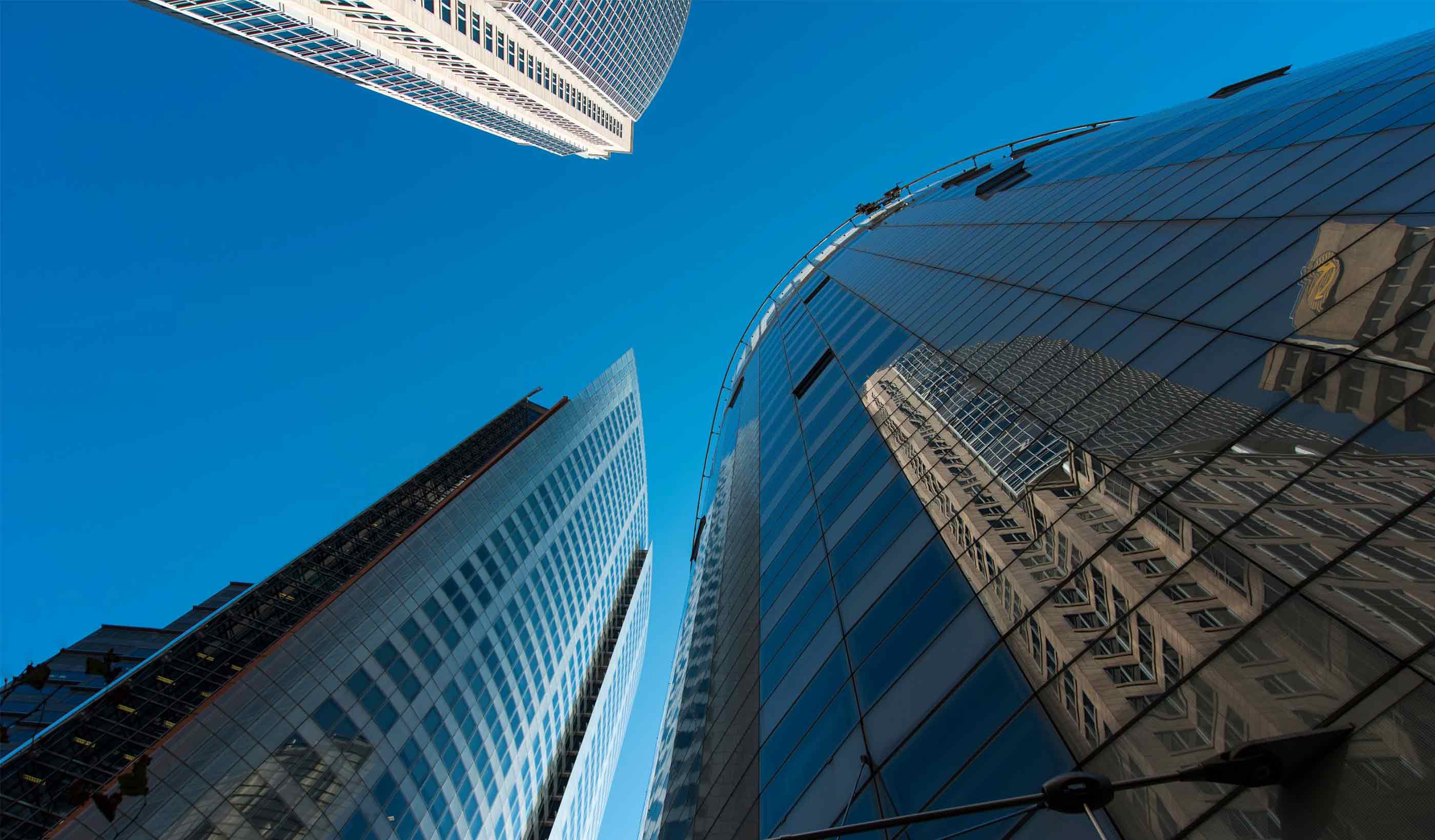At a Glance
-
33
Units
-
575K
Square Feet
- Location
- Chicago, Illinois
- Offices
-
- Location
- Chicago, Illinois
- Offices
Share
The LEX Chicago - South Loop Apartments
When we were approached to design The Lexington, we saw the opportunity to develop a landmark that would define the southern edge of Chicago’s South Loop. Across from the McCormick Place Convention Campus, the 28-story tower houses one- and two-bedroom condominium units above a 7-story base building of additional housing, parking, and ground floor retail space. The challenge was to design a facility that would be comfortable, sustainable, and aesthetically-pleasing.
The 575,000-square-foot mixed-use development features 333 dwelling units, structured parking, ground floor retail, and a wide range of residential amenities. Our design includes a landscaped rooftop terrace atop the seven-story base where residents can enjoy 13,000 square feet of community social space. All units have balconies and contemporary finishes, with many of the larger units having an additional balcony off the master bedroom. Dwelling units in the base building connect residents with street life and screen the parking garage from view, while residents of the tower can enjoy uninterrupted and protected views of the Loop and Lake Michigan.
At a Glance
-
33
Units
-
575K
Square Feet
- Location
- Chicago, Illinois
- Offices
-
- Location
- Chicago, Illinois
- Offices
Share
We’re better together
-
Become a client
Partner with us today to change how tomorrow looks. You’re exactly what’s needed to help us make it happen in your community.
-
Design your career
Work with passionate people who are experts in their field. Our teams love what they do and are driven by how their work makes an impact on the communities they serve.























