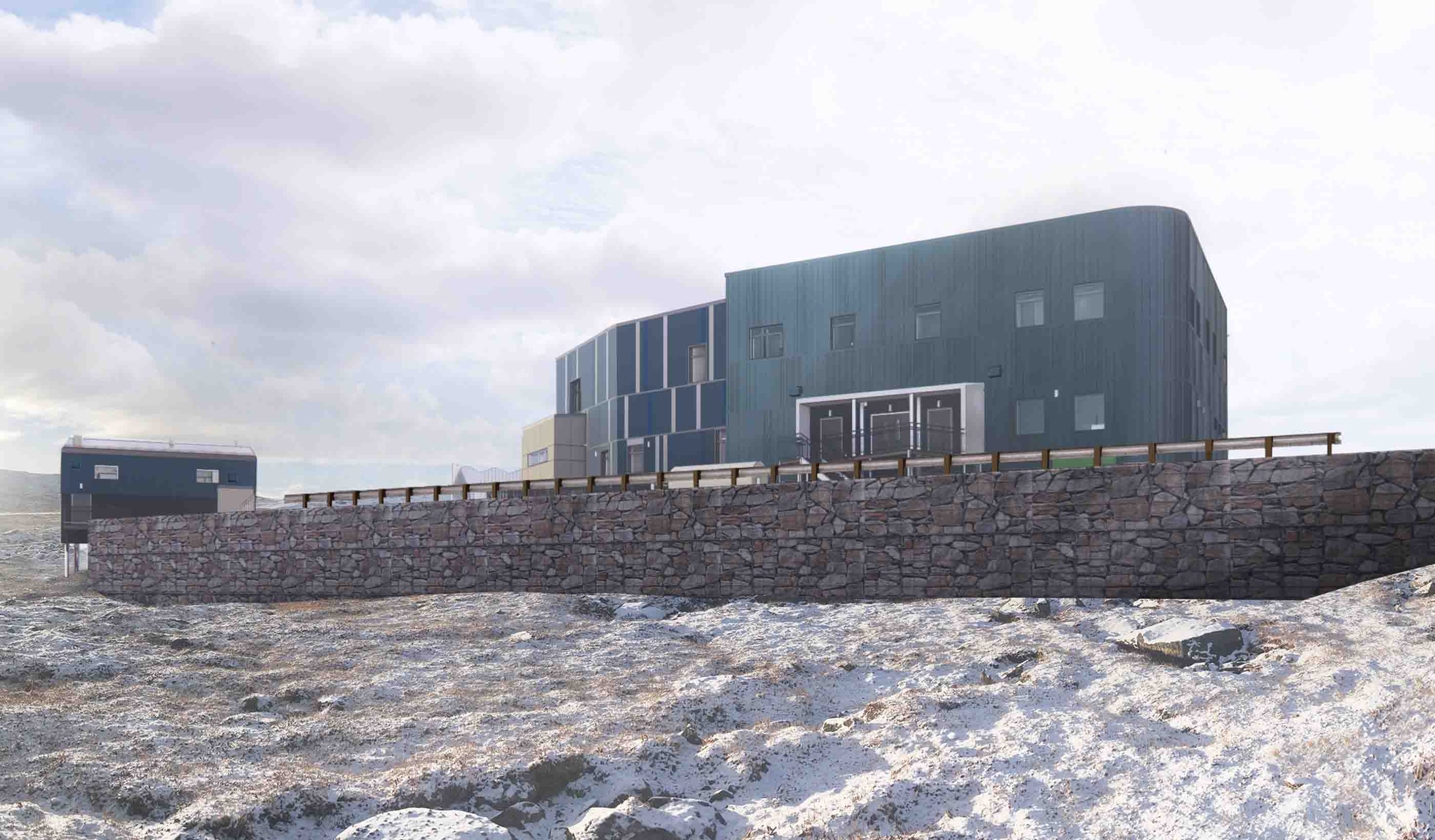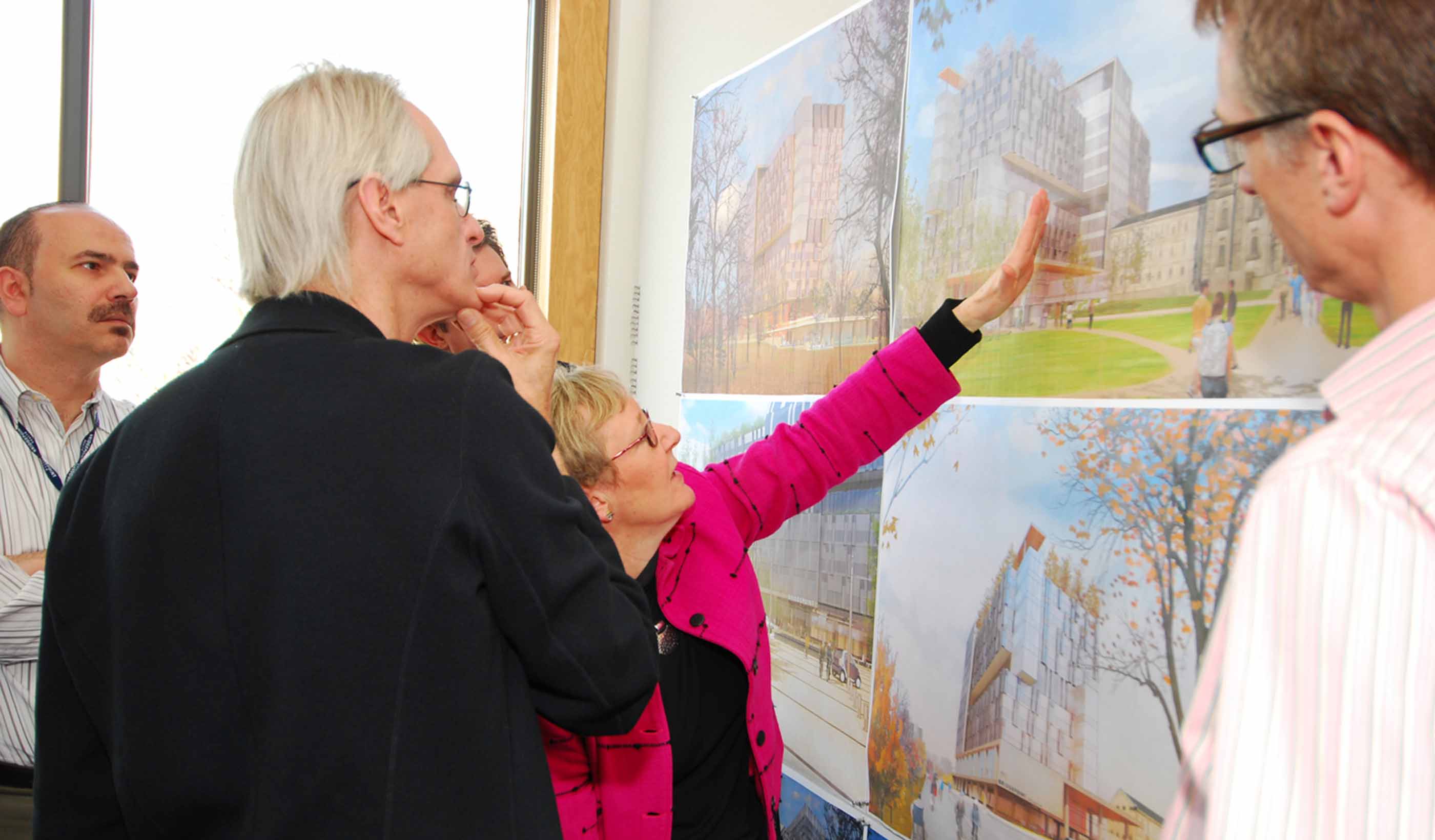At a Glance
-
550K
Square Feet
-
$360M
Project Value
-
40%
Less Energy/SF
- Location
- Issaquah, Washington
- Offices
-
-
Architect
-
Collins Woerman
-
Award
-
Becker's Hospital Review
-
Award
-
IES - Illumination Award of Merit, 2012
- Location
- Issaquah, Washington
- Offices
- Architect
- Collins Woerman
- Award
- Becker's Hospital Review
- Award
- IES - Illumination Award of Merit, 2012
Share
Swedish Issaquah Medical Center
The Puget Sound region with its abundance of trees, water, and mountain peaks is where the Swedish Health System has served communities for over 100 years. When designing this campus in the heart of this natural beauty, Swedish embraced the opportunity to create a healthcare campus that compliments the natural environment and protects the delicate ecosystem surrounding it.
The medical center’s facilities include an ambulatory care center, a five-story medical office building, and an acute care hospital. Some of the campus’ sustainable features include a courtyard filled with native Northwest plants, a 6,000 square foot landscaped rooftop deck, a heat-recovery chiller to capture the heat generated by cooling devices, energy efficient windows that bring the outdoors inside, and LED lighting and controls throughout. The hospital is oriented to capture full sun on three sides and daylight in the basement. These elements help connect patients to the healing power of nature.
Swedish Issaquah is designed to use 40 percent less energy per square foot than a normal facility of its size, with the expectation of recouping all energy efficient investments by the end of the decade.
At a Glance
-
550K
Square Feet
-
$360M
Project Value
-
40%
Less Energy/SF
- Location
- Issaquah, Washington
- Offices
-
-
Architect
-
Collins Woerman
-
Award
-
Becker's Hospital Review
-
Award
-
IES - Illumination Award of Merit, 2012
- Location
- Issaquah, Washington
- Offices
- Architect
- Collins Woerman
- Award
- Becker's Hospital Review
- Award
- IES - Illumination Award of Merit, 2012
Share
Michael Newbury, Senior Principal, Electrical Engineering
I am blessed to be surrounded by amazing individuals every day—they are our greatest asset. Being able to work with top tier people is what gets me out of bed every morning.
We’re better together
-
Become a client
Partner with us today to change how tomorrow looks. You’re exactly what’s needed to help us make it happen in your community.
-
Design your career
Work with passionate people who are experts in their field. Our teams love what they do and are driven by how their work makes an impact on the communities they serve.























