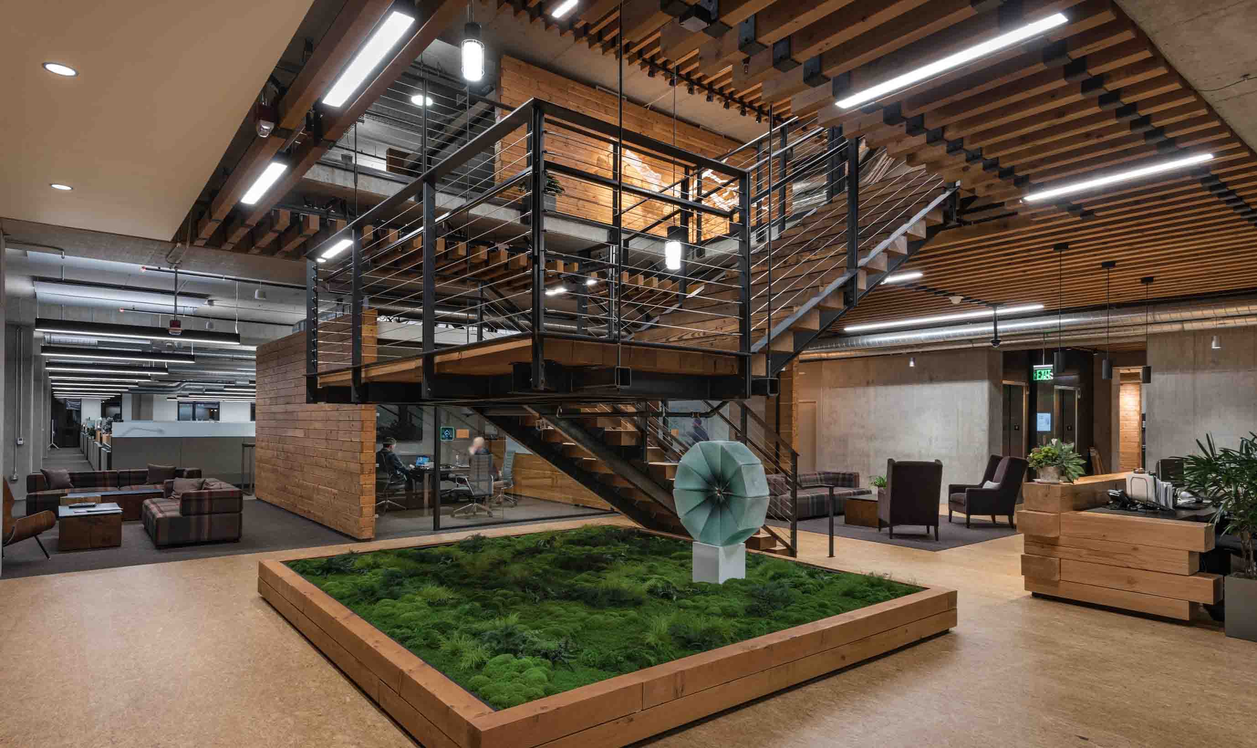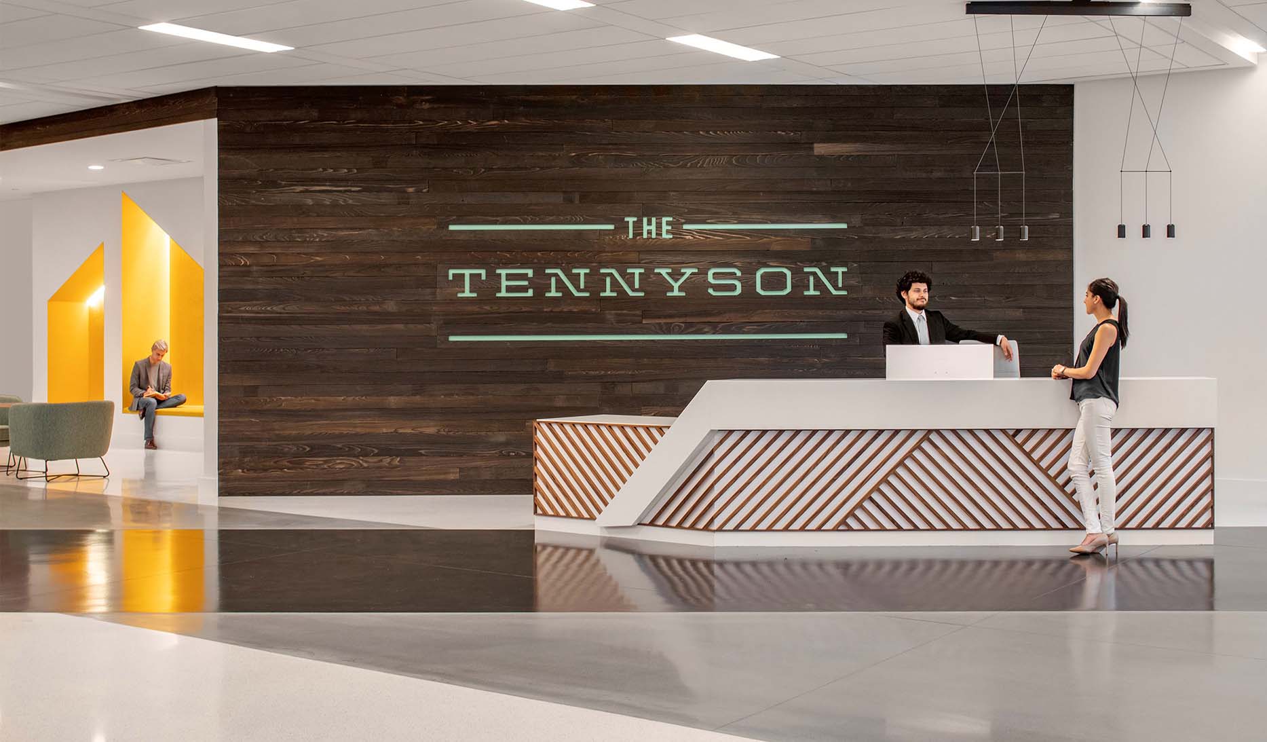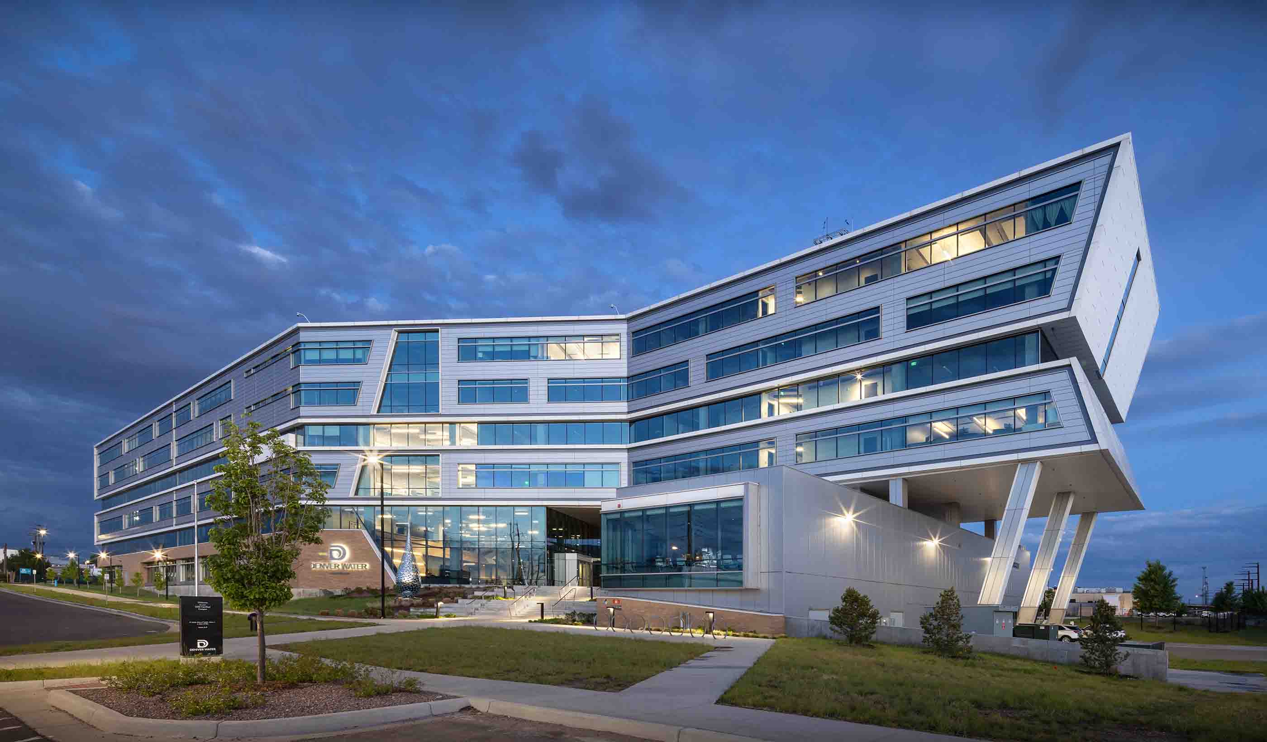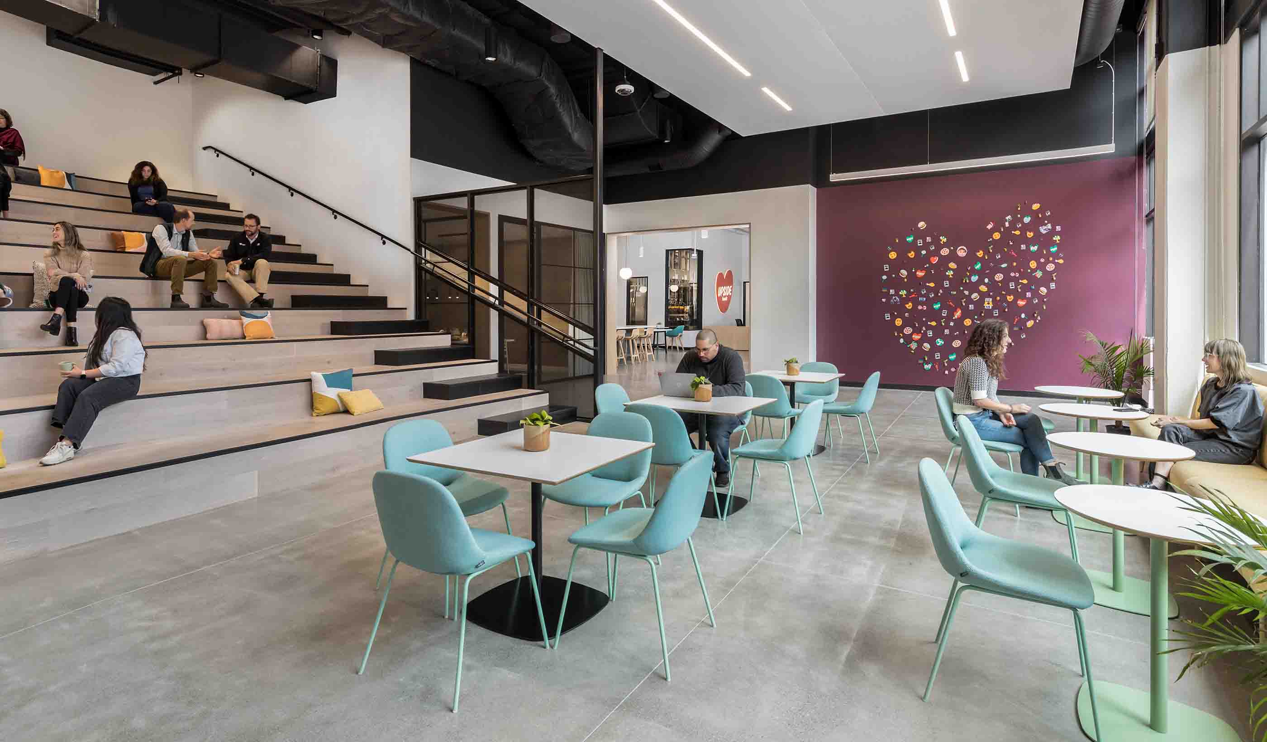At a Glance
-
44K
Square Feet
- Location
- Pittsburgh, Pennsylvania
- Offices
-
- Location
- Pittsburgh, Pennsylvania
- Offices
Share
PPG Headquarters – Visioning, Design, and Renovation
Headquartered in Pittsburgh, Pennsylvania, PPG has been located on the top floor of PPG One since the construction of the building in 1984. They were the original tenant to the floor, and the space never been updated. After 38 years, PPG decided it was time to reevaluate what the office and work environment meant to them.
PPG asked us to help determine what that next office space would look like and how it would function. We guided them through an extensive visioning exercise and met with leadership to understand their vision for the future of the company.
Through this process, we determined PPG a new technologically advanced space that would allow for flexibility. To accomplish this, we designed several different types of meeting and collaborative spaces, both closed and open. The offices are double-sided, allowing access to the open office area on either side. The space is arranged in a way that when duplicated on the other floors, the quantities of offices and workstations can fluctuate without affecting the collaboration spaces that have been centrally located.
With the project now complete, staff at PPG can enjoy natural lighting, stunning views, and an office environment that empowers them to do their best work.
At a Glance
-
44K
Square Feet
- Location
- Pittsburgh, Pennsylvania
- Offices
-
- Location
- Pittsburgh, Pennsylvania
- Offices
Share
William Britton, Senior Associate
Your clients need to feel comfortable with you—they need to know you can manage a project through even the most overwhelming challenges.
Jenna Perri, Associate, Interior Designer
On a new project, I get the most excited about seeing a current space and getting to envision its future, then making it a reality.
We’re better together
-
Become a client
Partner with us today to change how tomorrow looks. You’re exactly what’s needed to help us make it happen in your community.
-
Design your career
Work with passionate people who are experts in their field. Our teams love what they do and are driven by how their work makes an impact on the communities they serve.























