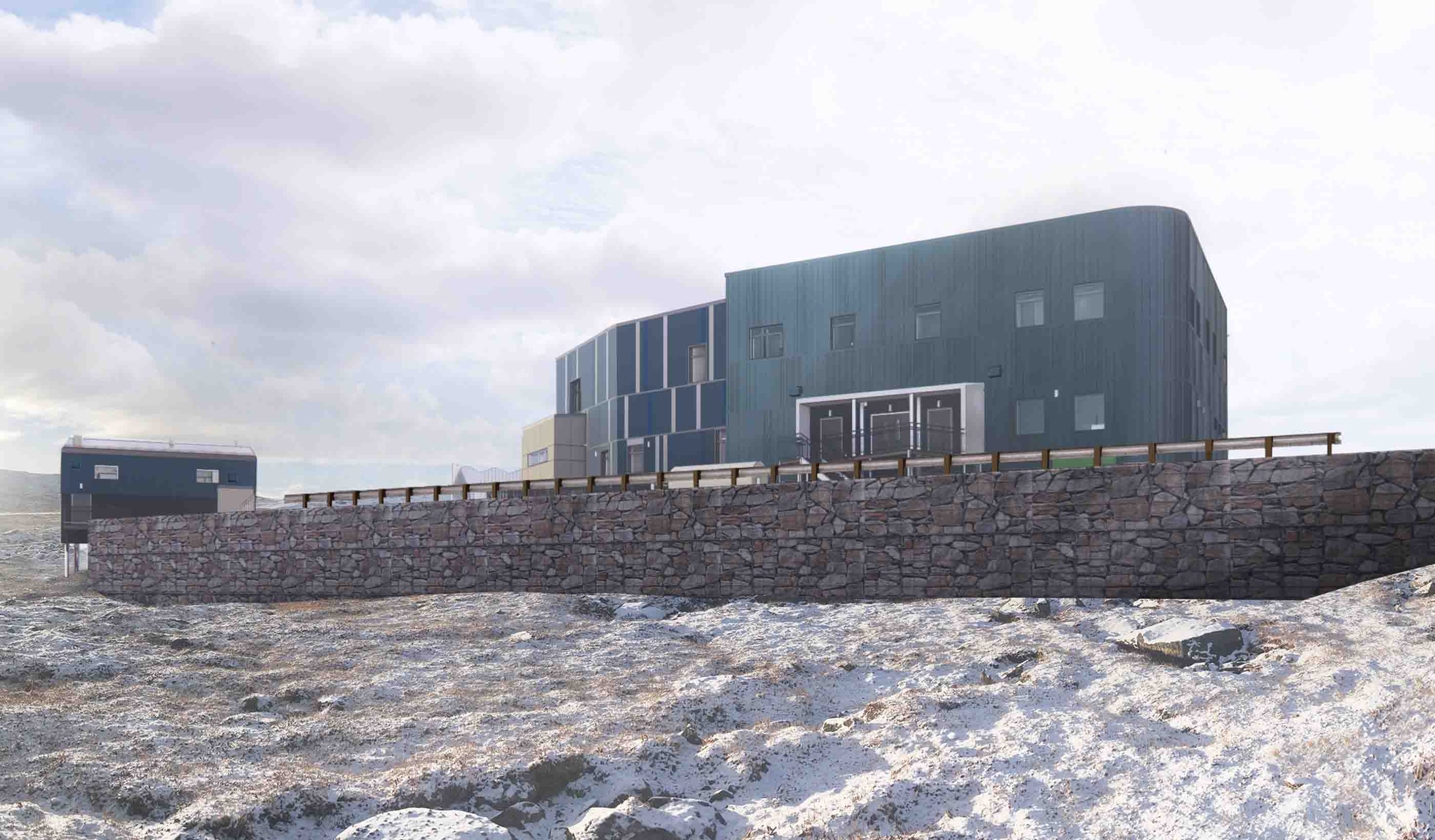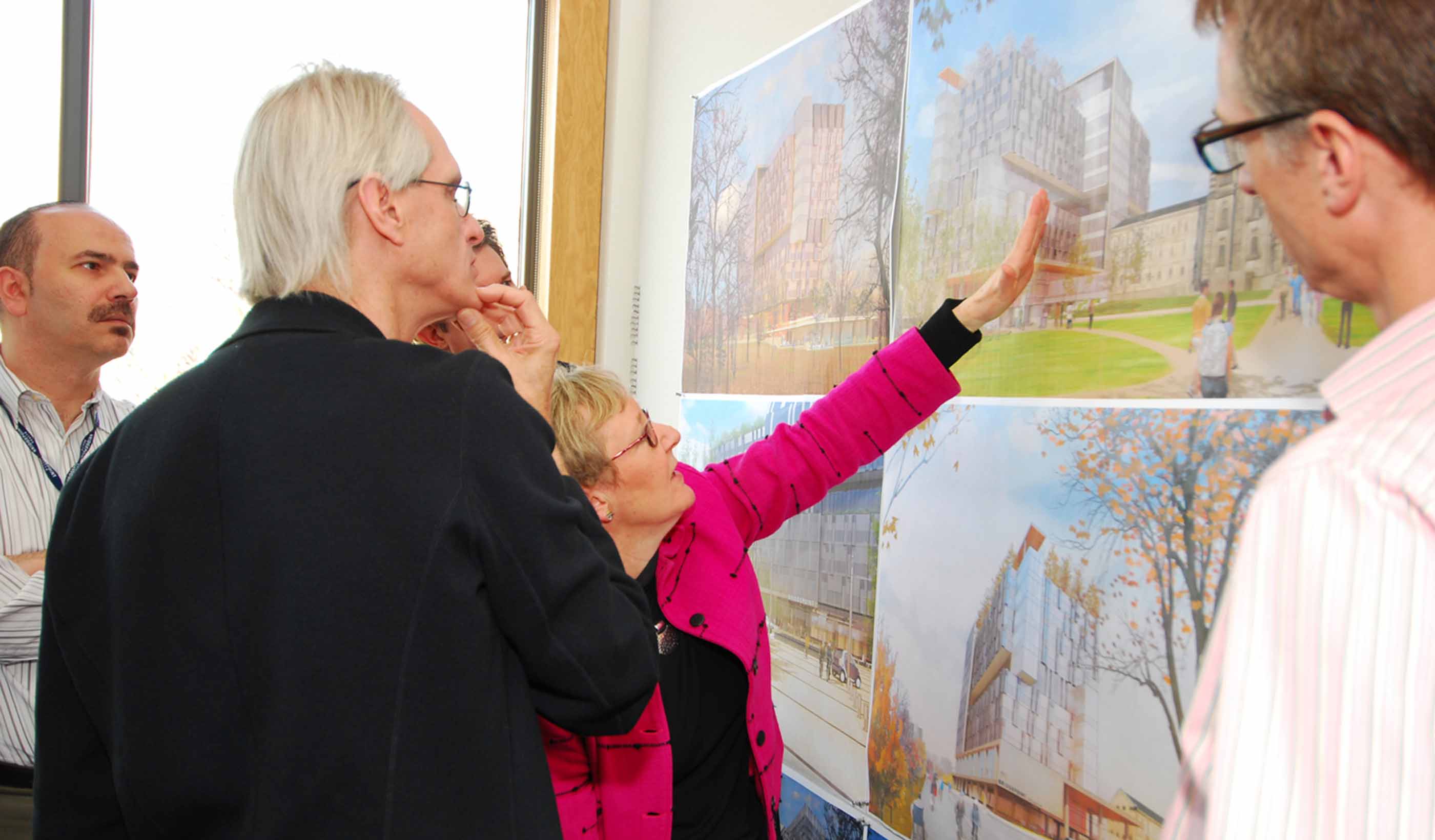At a Glance
-
155K
Square Feet
-
72
Exam Rooms
-
400
Car Parking Garage
- Location
- Cherry Hill, New Jersey
- Offices
-
- Location
- Cherry Hill, New Jersey
- Offices
Share
Penn Medicine - Cherry Hill Medical Office Building
To capitalize on their vision of being a “national ranked, conveniently located” provider, Penn Medicine wanted to expand the scale and range of services offered to the communities they serve. Partnering with us, Penn Medicine embarked on the renovation of a former Syms department store in a prime space along Route 70 in Cherry Hill, New Jersey. Their goal? Develop a new centralized healthcare campus.
Our designs helped Penn Medicine transform a two-story windowless big-box retail space into an airy, light-filled facility. In addition to abundant windows, we incorporated a new building façade, roof, and two-story entry. We also replaced and upgraded all building systems, including installing eight new mechanical units, water, fire, gas, and electrical services.
Penn Medicine’s new shared services healthcare model co-locates infusion, lab, primary care, obstetrics, and specialty care exam-based practices within the rejuvenated space. The second floor incorporates a flexible layout with universal exam rooms to support over 20 practices in a collaborative environment, creating better coordination between primary care, specialty care, and diagnostic services. Programs for radiology, radiation oncology, physical therapy, and a retail pharmacy have been included to complement and expand upon previously offered services. Centralized registration streamlines and unifies the patient experience throughout, regardless of service line.
With this new location, Penn Medicine continues to deliver on their vision and promise of being a top healthcare provider.
At a Glance
-
155K
Square Feet
-
72
Exam Rooms
-
400
Car Parking Garage
- Location
- Cherry Hill, New Jersey
- Offices
-
- Location
- Cherry Hill, New Jersey
- Offices
Share
Matt Eastman, Principal, Architecture
As designers, there are few things as satisfying as the moment when the right solution reveals itself.
Scott Huff, Senior Principal, Architecture
I work collaboratively with our clients to deliver projects in new ways and create spaces where they can excel.
Jennie Hydro, Senior Associate, Senior Interior Designer
Inspiration and innovation in design are the keys that unlock the potential in every project.
Stacie LaCroix, Senior Associate, Senior Project Designer
In designing a project for the healthcare industry, I look to provide a patient-centered healthcare environment.
Nikki Mancuso, Associate, Interior Designer
The most rewarding part about being a designer is seeing your ideas improve the lives of other people.
John Patten, Principal, Architecture
I enjoy taking a client’s concepts and goals and converting them into a spatial environment that not only creates a beautiful work atmosphere, but also enhances work flow efficiency in the process.
Michael Magee, Senior Associate, Mechanical Designer
I enjoy designing building solutions that keep the patient experience in mind—better serving the needs of the client and the community.
Jason Baaden, Senior Associate, Senior Project Manager, Architecture
I am driven to provide my clients with a quality result that meets their unique goals.
We’re better together
-
Become a client
Partner with us today to change how tomorrow looks. You’re exactly what’s needed to help us make it happen in your community.
-
Design your career
Work with passionate people who are experts in their field. Our teams love what they do and are driven by how their work makes an impact on the communities they serve.























