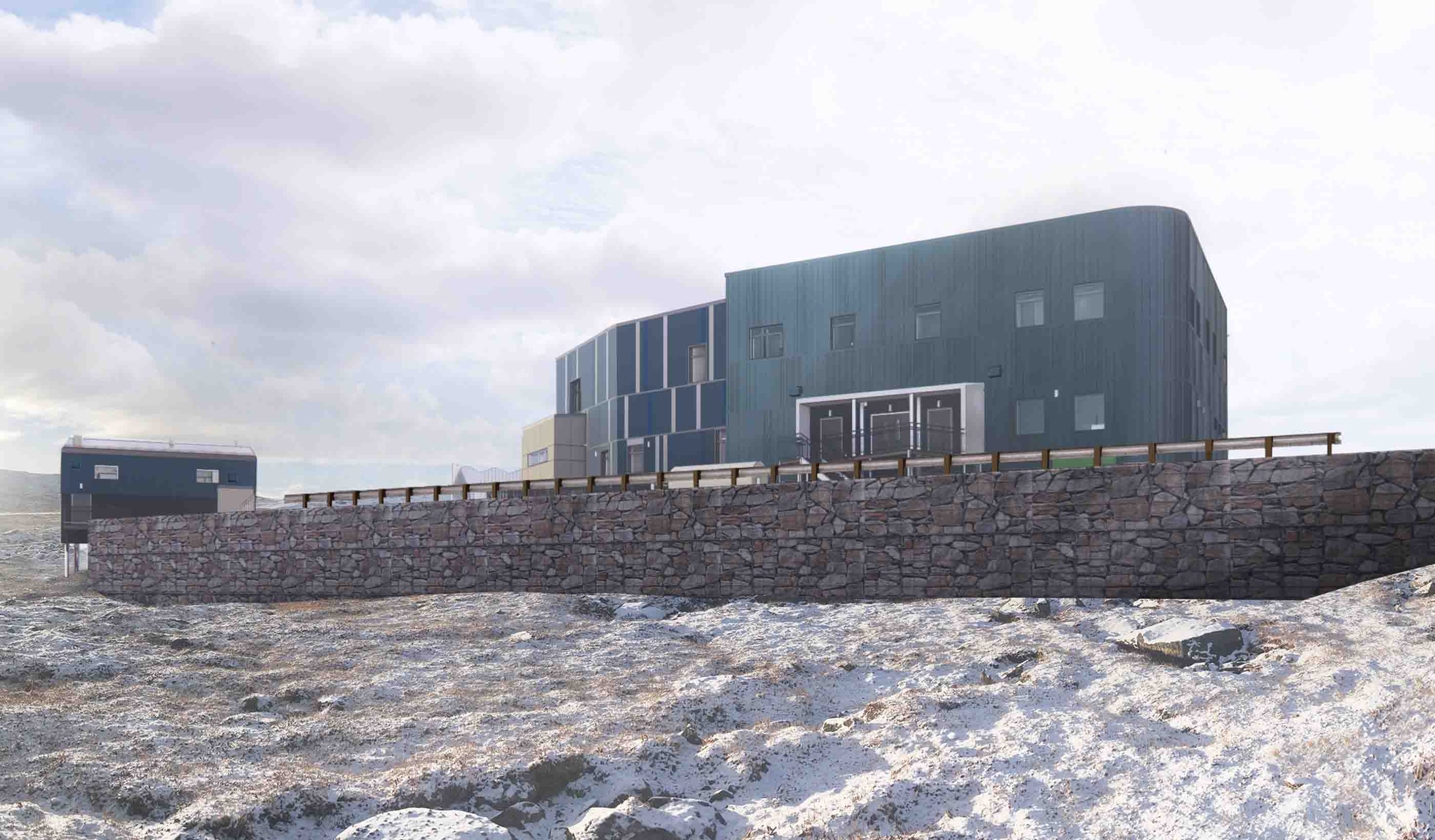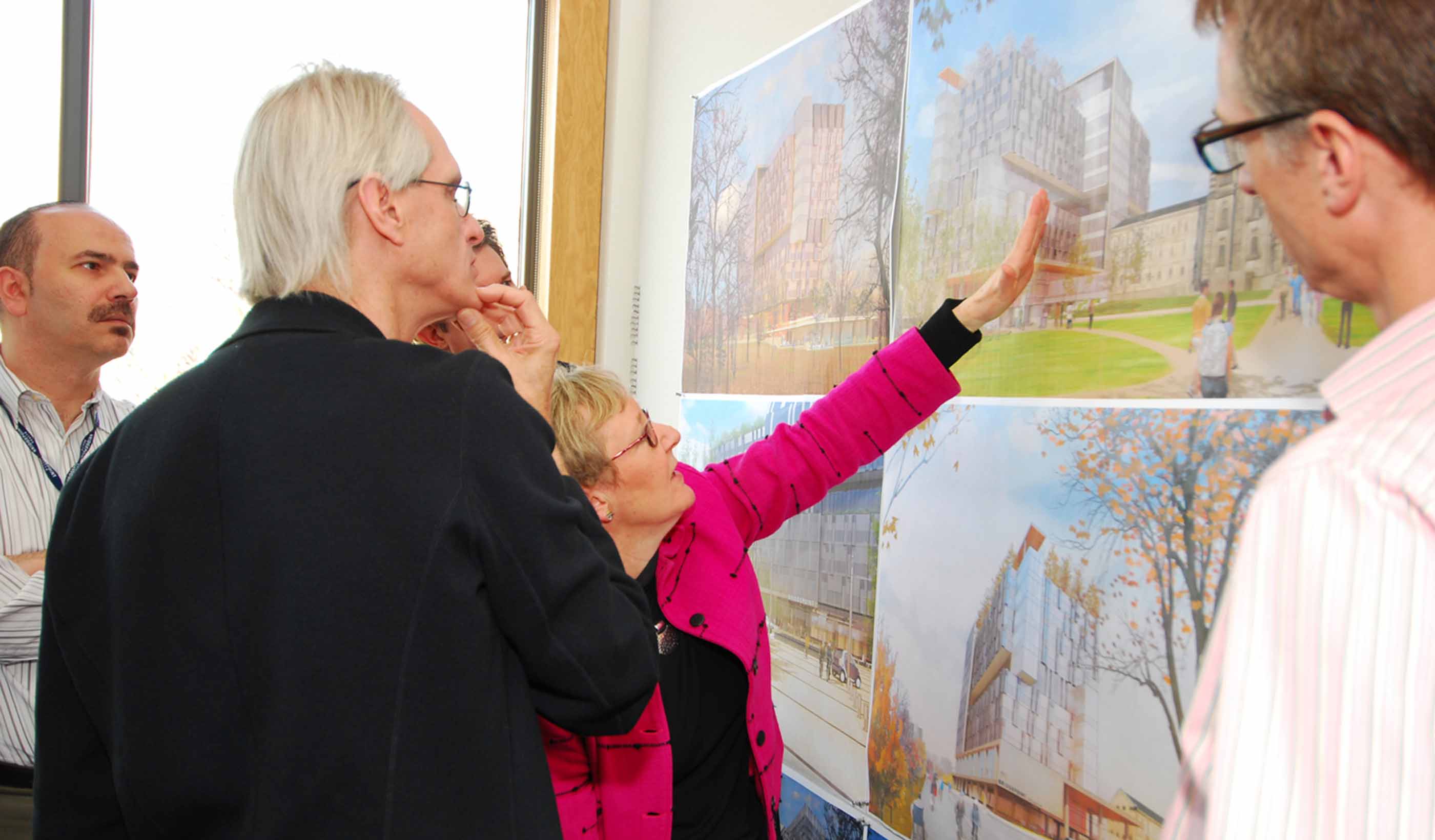At a Glance
-
2.1M
Square Feet
-
400
All-Private Patient Rooms
-
$580M
Construction Value
- Location
- Chicago, Illinois
- Offices
-
- Location
- Chicago, Illinois
- Offices
Share
Northwestern Memorial Hospital Feinberg/Galter Pavilion
Northwestern Memorial Hospital was looking for a way to become one of the most well-respected medical centers in the nation—to attract exceptionally talented clinicians and innovative researchers. As an early adopter of the Integrated Ambulatory Care Model, the Feinberg/Galter Pavilions expansion was designed to deliver on Northwestern’s “Patient First” promise. The campus facility provides diagnostic and treatment space as well as clinician practice space.
The overall goal was high efficiency and patient satisfaction. To that end, we designed Galter Pavilion to link outpatient services, physician offices, and administrative space to Feinberg Pavilion’s inpatient services. This improved access and maximized time efficiency for clinicians and convenience for patients. Transitioning between the 22-story towers is effortless thanks to the unique stacking of the pavilions, the skyways, and underground walkways.
The key design idea was to create a sense of timeless quality and permanence featuring materials such as wood, limestone, and marble. Similarly, the exterior embraces inspiration from the existing Neo-Gothic buildings on the medical campus and the surrounding Streeterville neighborhood. Along the tree-lined streetscape, the building also provides amenities for the community including retail, dining, and meeting areas on the ground floor.
This strategic reinvention by Northwestern Memorial Hospital has improved the day-to-day of both staff and patients and helped to make their facilities even more attractive to future team members.
At a Glance
-
2.1M
Square Feet
-
400
All-Private Patient Rooms
-
$580M
Construction Value
- Location
- Chicago, Illinois
- Offices
-
- Location
- Chicago, Illinois
- Offices
Share
Andy Pigozzi, Principal
Architecture is a collaborative process and I enjoy working closely with clients, contractors, and other members of the design team to create functional and sustainable design.
We’re better together
-
Become a client
Partner with us today to change how tomorrow looks. You’re exactly what’s needed to help us make it happen in your community.
-
Design your career
Work with passionate people who are experts in their field. Our teams love what they do and are driven by how their work makes an impact on the communities they serve.























