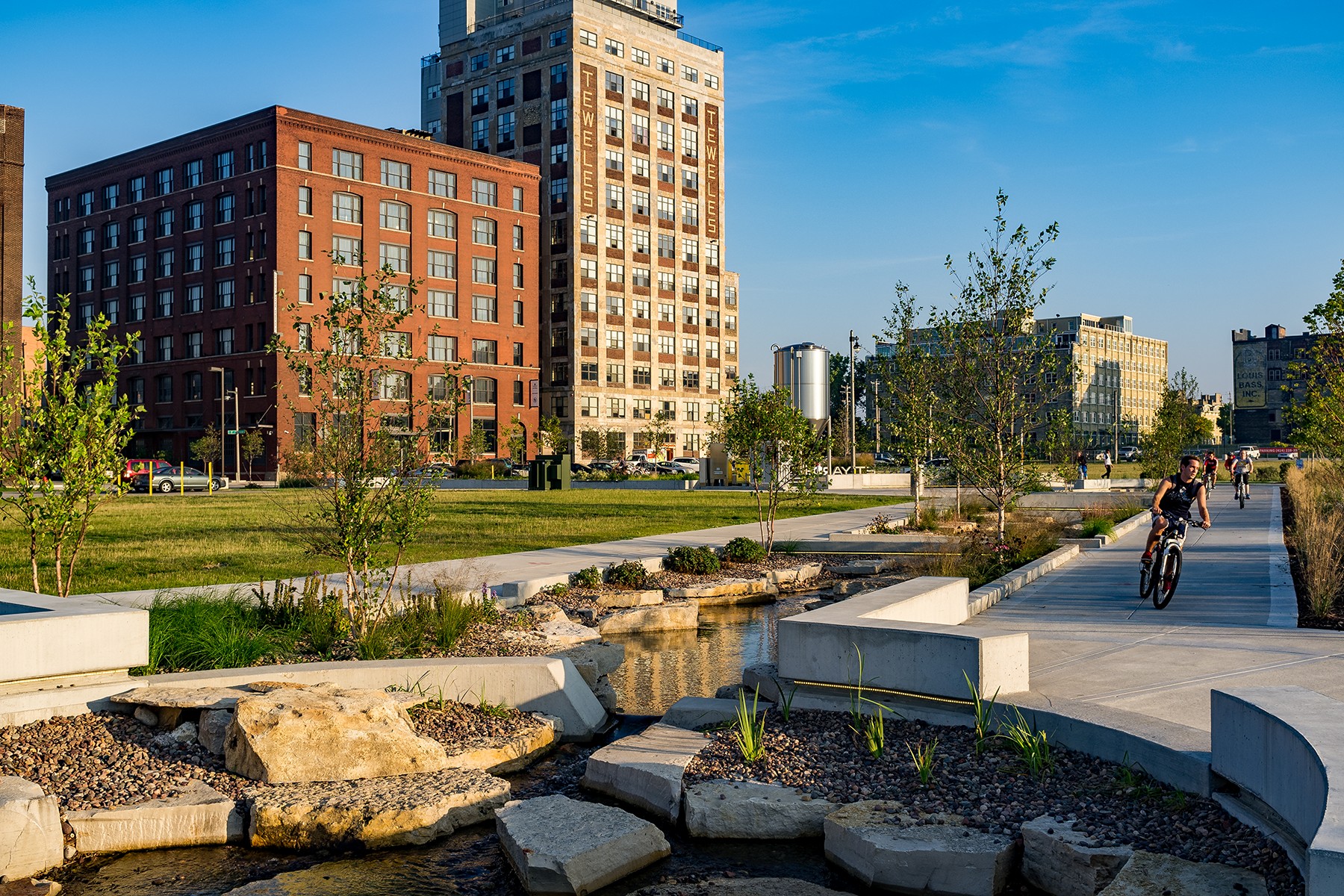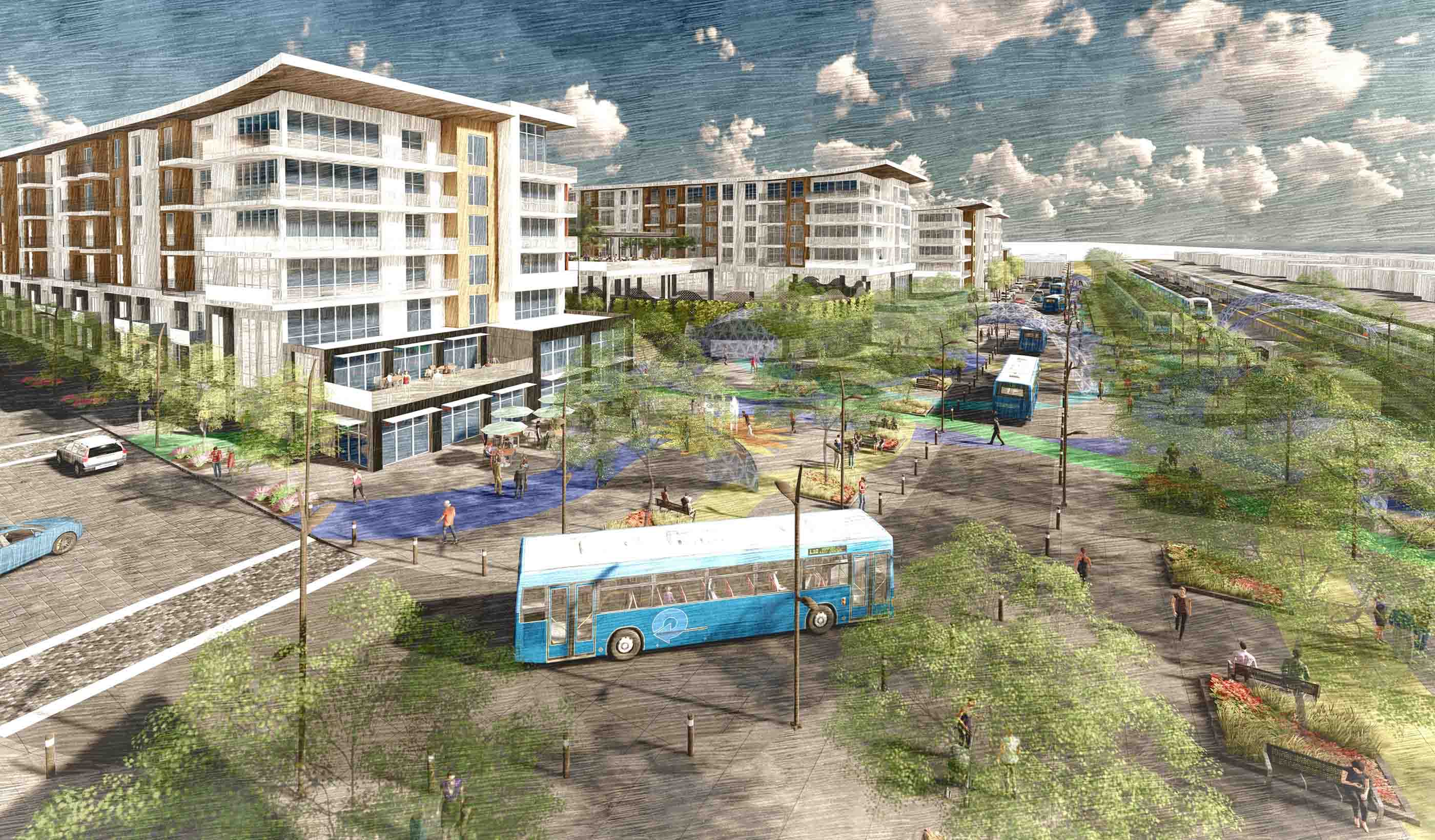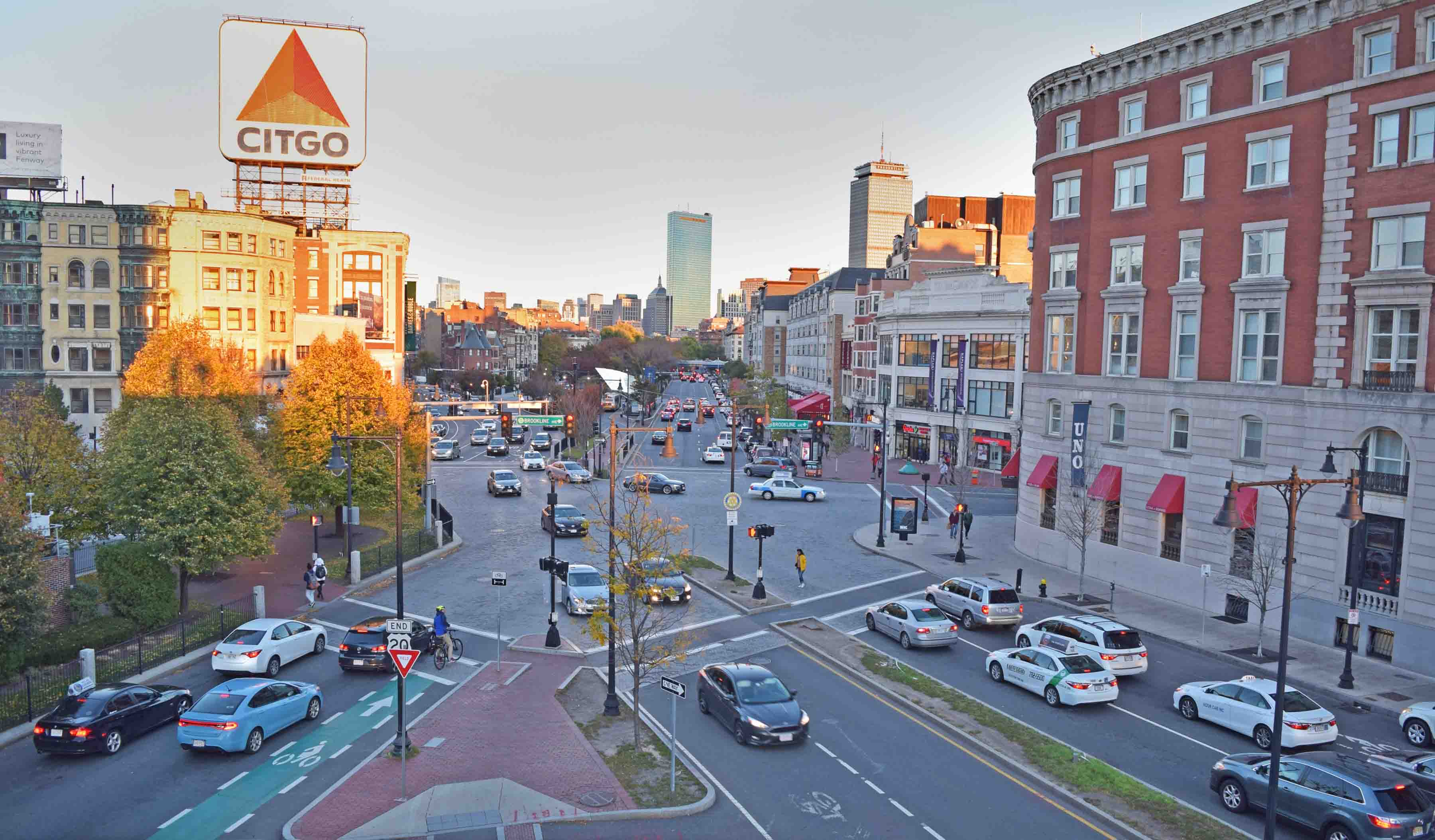At a Glance
-
16
Acre Site
-
1200+
Potential Units
-
100+
Retail/Dining Units
- Location
- Moorhead, Minnesota
- Offices
-
-
Client
-
-
City of Moorhead
-
Roers Development
-
-
Partners
-
-
Folkways
-
-
Architect
-
JLG Architects
- Location
- Moorhead, Minnesota
- Offices
- Client
-
- City of Moorhead
- Roers Development
- Partners
-
- Folkways
- Architect
- JLG Architects
Share
Moorhead Center Mall Redevelopment Master Plan
Moorhead Center Mall has been an integral part of the community since it first opened in 1972, serving as a hub for shopping, dining, and entertainment for the city of Moorhead, Minnesota. Despite undergoing several renovations to keep up with the changing needs of the community, the mall has faced a slow decline.
The City and Roers Development set out to revitalize the nine city blocks and transform the mall area. Their goal? Transform the 16-acre property into a central point for housing, retail, restaurants, and connections to the river and social experiences. Working with the city, Roers, and our design partners JLG Architects and Folkways, our team created a master plan that calls for over 1,200 residential units and 300,000 square feet of commercial space centered around a public square and city hall. We also created a multi-modal framework that prioritizes access to the riverfront park, community center, library, potential development of a regional museum, and other key cultural amenities.
When the project is complete, these improvements will create a more vibrant and appealing downtown area, while also helping to spur economic growth in the region.
At a Glance
-
16
Acre Site
-
1200+
Potential Units
-
100+
Retail/Dining Units
- Location
- Moorhead, Minnesota
- Offices
-
-
Client
-
-
City of Moorhead
-
Roers Development
-
-
Partners
-
-
Folkways
-
-
Architect
-
JLG Architects
- Location
- Moorhead, Minnesota
- Offices
- Client
-
- City of Moorhead
- Roers Development
- Partners
-
- Folkways
- Architect
- JLG Architects
Share
Jason Beske, Principal, Senior Urban Designer
My goal is to help communities create places of lasting value that are centered on people.
David Dixon, Vice President, Urban Places Fellow
We help communities manage change to become more livable, equitable, and resilient.
We’re better together
-
Become a client
Partner with us today to change how tomorrow looks. You’re exactly what’s needed to help us make it happen in your community.
-
Design your career
Work with passionate people who are experts in their field. Our teams love what they do and are driven by how their work makes an impact on the communities they serve.























