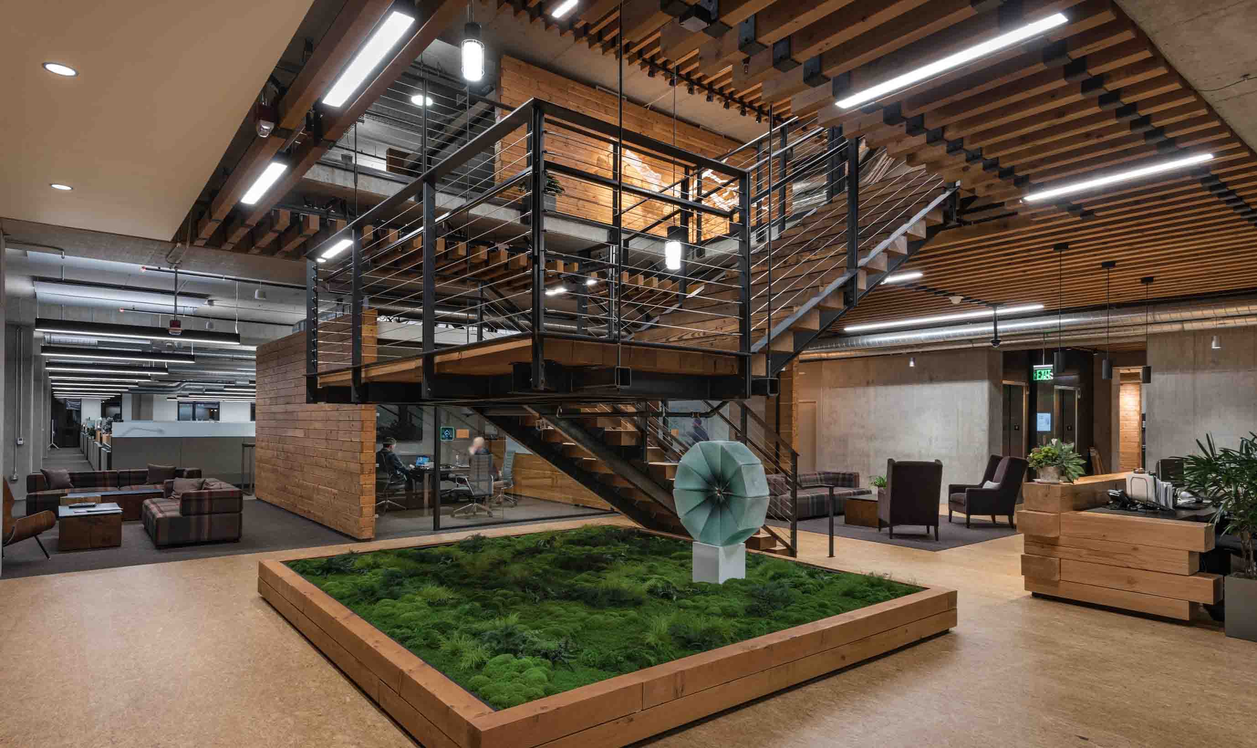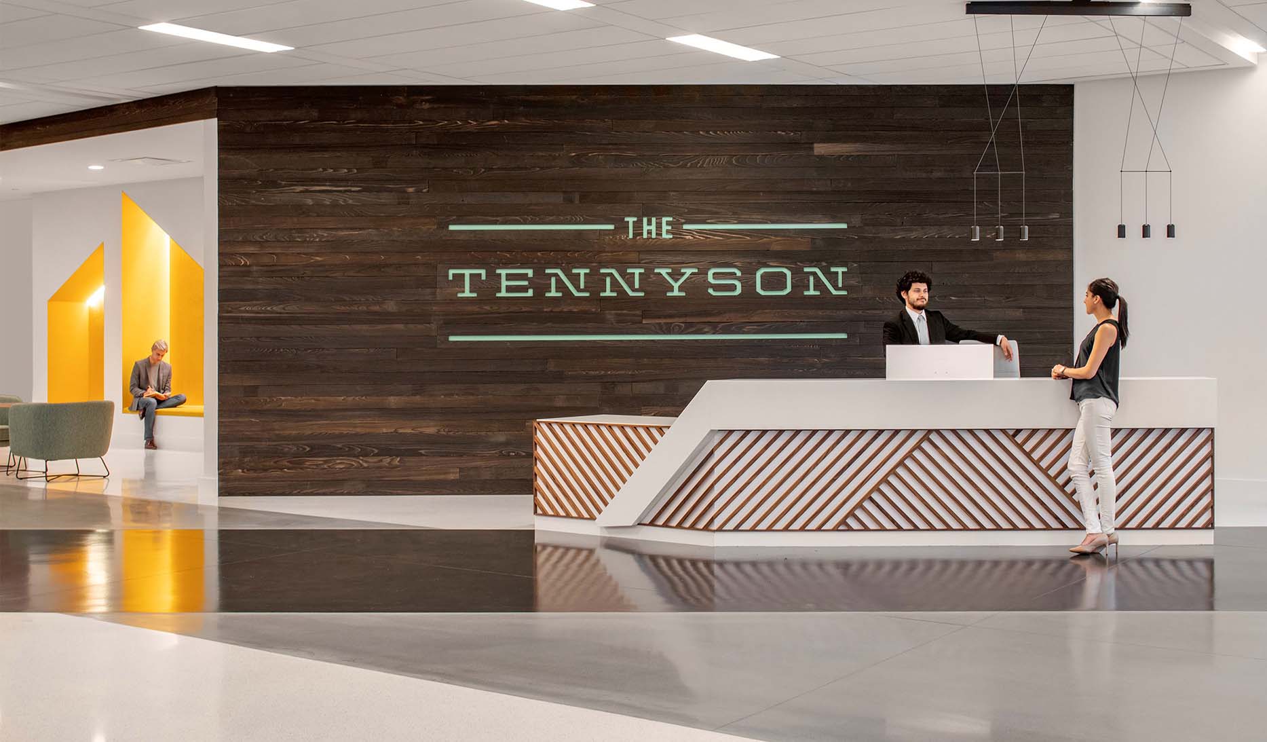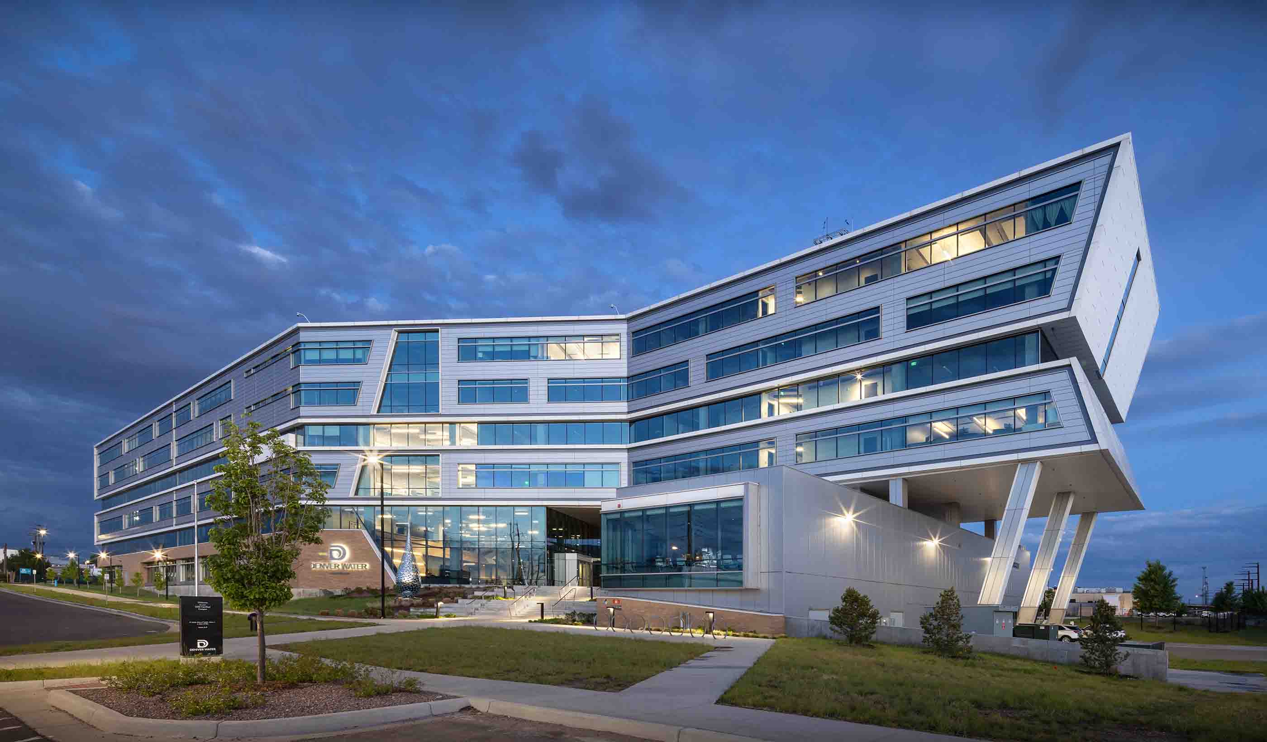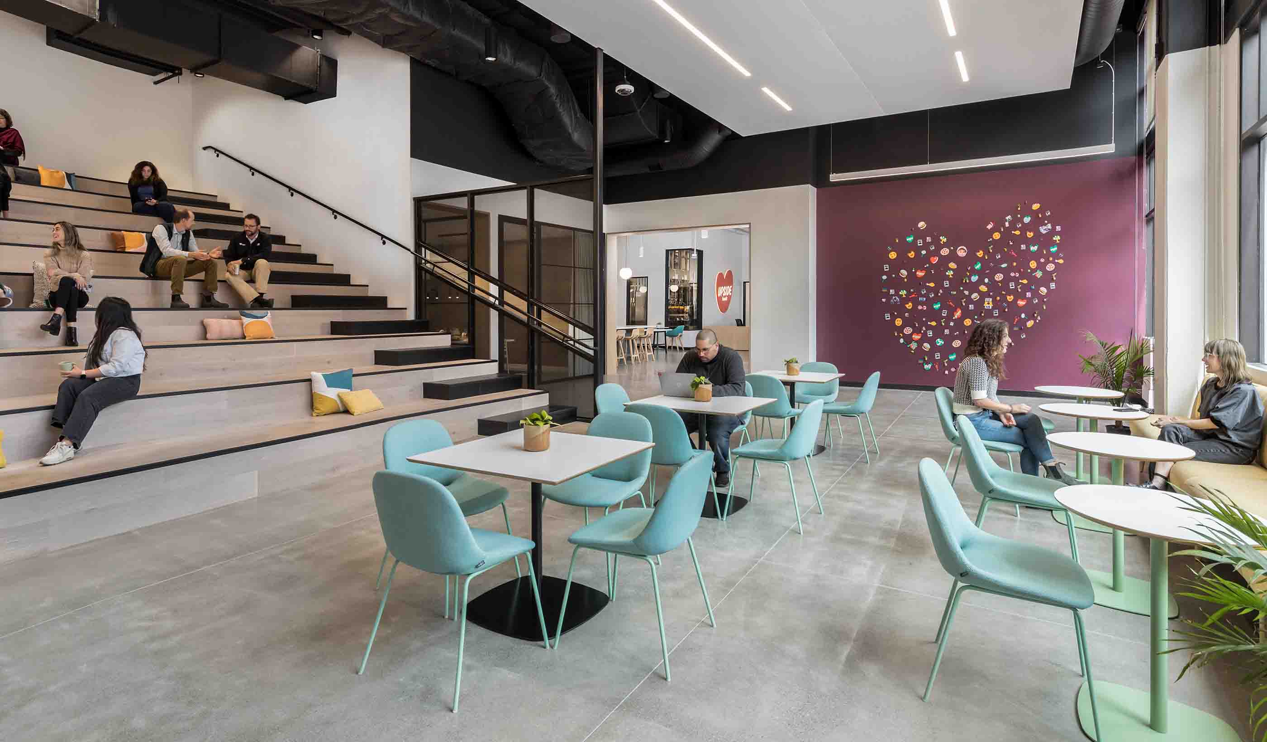At a Glance
-
28K
Square Feet
- Location
- Madison, Wisconsin
- Offices
-
-
Client
-
-
Confidential
-
- Location
- Madison, Wisconsin
- Offices
- Client
-
- Confidential
Share
Regional Office Design for Technology Client
As a workplace predominantly focused on engineering, our client’s small office of roughly 80 employees needed to adapt to a count of 152 without sacrificing or compromising on the existing culture. In evaluating the existing conditions of the Madison, Wisconsin workplace, it was clear an expansion was necessary.
Our client’s approach to design is highly influenced by the physical, intellectual, emotional, and spiritual life of each employee. Driven by this model, we focused the expansion design on re-establishing the workplace as a hospitable environment by incorporating places that feel like home, work, and the community. Acting as ‘Town Centers’, two residentially-designed micro-kitchens, complete with healthy food and drink options, a café with server, and a game room are positioned at the centers of the two-floor plates. The introduction of an outdoor roof deck, micro fitness center, bike rooms, showers, and gender-neutral restrooms demonstrated the client’s commitment to creating an environment where users can thrive.
Upon completion, our design of this expansion created an inclusive environment designed to prioritize wellness, optimize productivity, and create a sense of community within the client brand that leads to professional success and personal satisfaction.
At a Glance
-
28K
Square Feet
- Location
- Madison, Wisconsin
- Offices
-
-
Client
-
-
Confidential
-
- Location
- Madison, Wisconsin
- Offices
- Client
-
- Confidential
Share
Rachel Bannon-Godfrey, Vice President, SDG Impact Leader
Sustainable design is a vague and undefined term, but that doesn’t mean our approach to it can be.
We’re better together
-
Become a client
Partner with us today to change how tomorrow looks. You’re exactly what’s needed to help us make it happen in your community.
-
Design your career
Work with passionate people who are experts in their field. Our teams love what they do and are driven by how their work makes an impact on the communities they serve.























