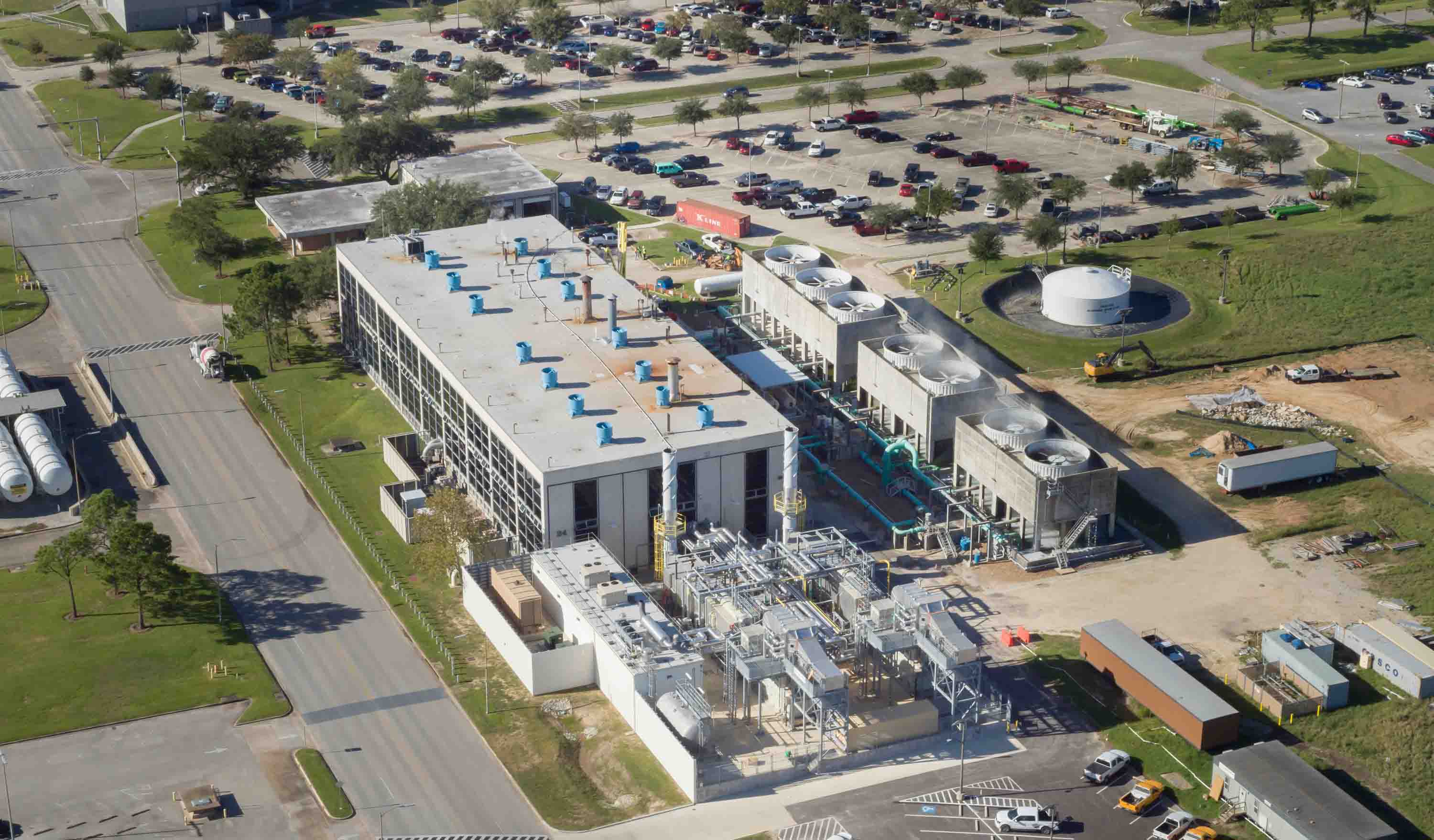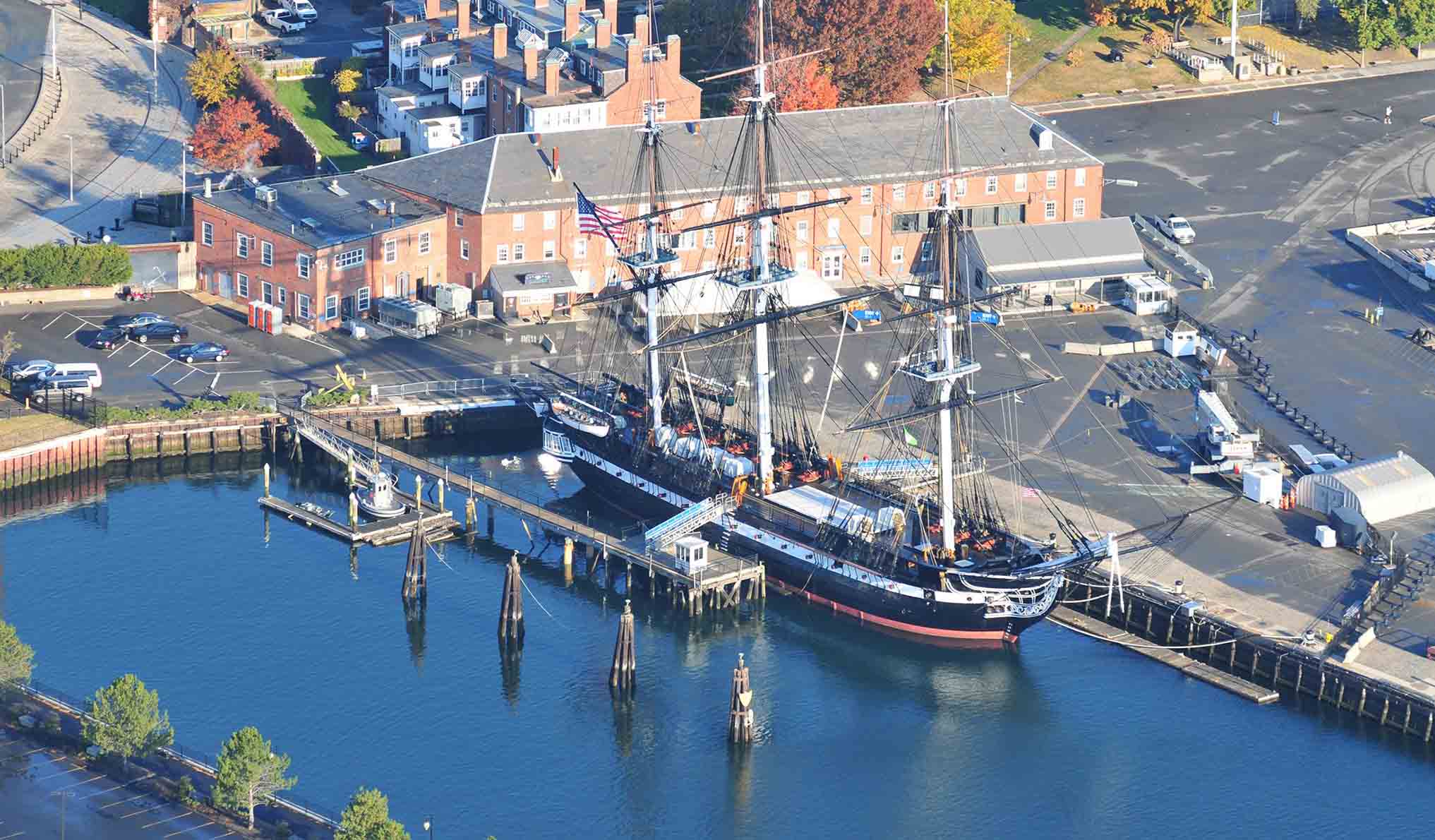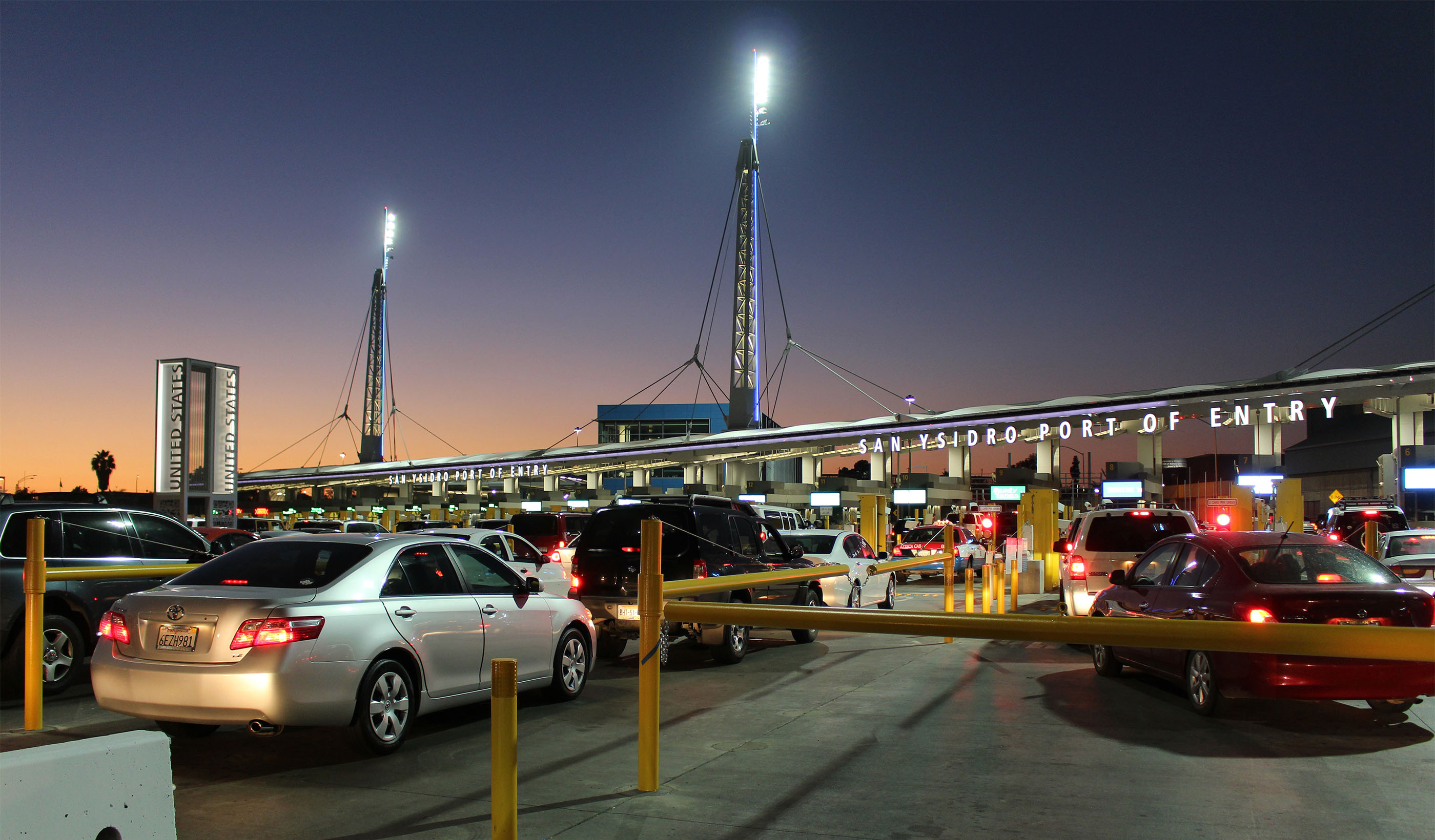At a Glance
-
62K
Square Feet
-
$33M
Construction Value
- Location
- New Castle, Delaware
- Offices
-
-
Client
-
-
Delaware National Guard
-
-
Partners
-
-
Harkins Builders
-
- Location
- New Castle, Delaware
- Offices
- Client
-
- Delaware National Guard
- Partners
-
- Harkins Builders
Share
Combined Support Maintenance Shop
The National Guard had outgrown two existing pre-Korean War maintenance shops and replacement was needed to house new equipment. As designer-of-record, our team performed architecture, interior design, sustainable design consulting, and managed the engineering subconsultants for the design and construction of the new combined support maintenance shop (CSMS).
The architectural goal of the CSMS is to provide a visually appealing design that works around operational requirements. The front elevation evokes quality through its use of cultured stone veneer featured around the entry, a variety of aluminum and glass systems, metal panel accents, and split-face concrete masonry unit (CMU) veneer in a stack bond pattern around the remainder of the building. This project was guided by LEED initiatives that documented our path to LEED v4.0 Silver Certification as well as a sustainable design strategy aimed to minimize energy consumption, conserve resources, and minimize adverse effects to the environment.
For this project, our aim was to reduce the total cost ownership of the project design with a whole-building life-cycle approach, while improving occupant productivity, health, and comfort. Now complete, our design facilitates improved operations and maintenance, coupled with long-term sustainability.
At a Glance
-
62K
Square Feet
-
$33M
Construction Value
- Location
- New Castle, Delaware
- Offices
-
-
Client
-
-
Delaware National Guard
-
-
Partners
-
-
Harkins Builders
-
- Location
- New Castle, Delaware
- Offices
- Client
-
- Delaware National Guard
- Partners
-
- Harkins Builders
Share
James Sasek, Principal
I’m a jack of all trades kind of guy—my ability to work on design-build projects satisfies my need to go after the details.
We’re better together
-
Become a client
Partner with us today to change how tomorrow looks. You’re exactly what’s needed to help us make it happen in your community.
-
Design your career
Work with passionate people who are experts in their field. Our teams love what they do and are driven by how their work makes an impact on the communities they serve.























