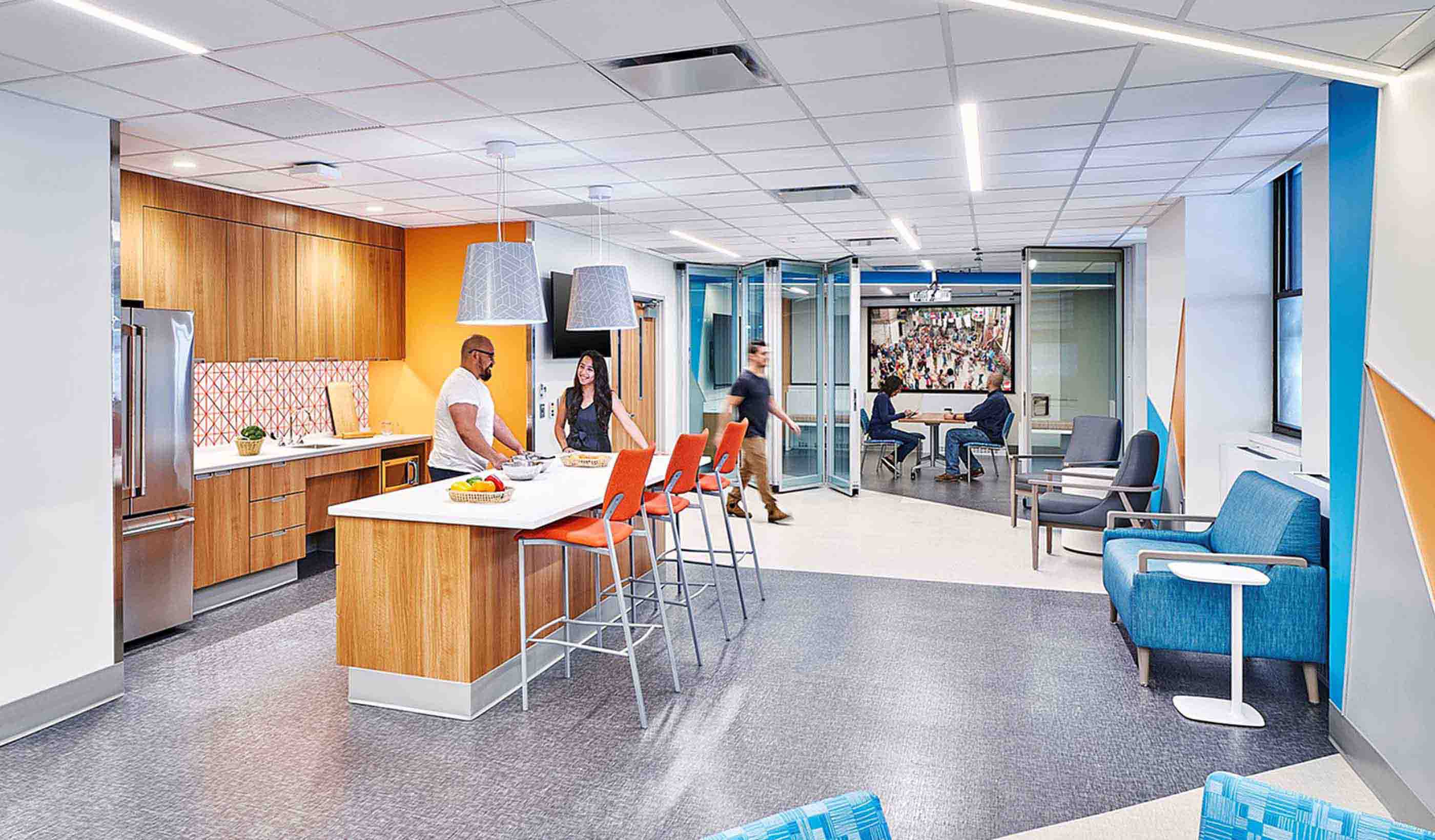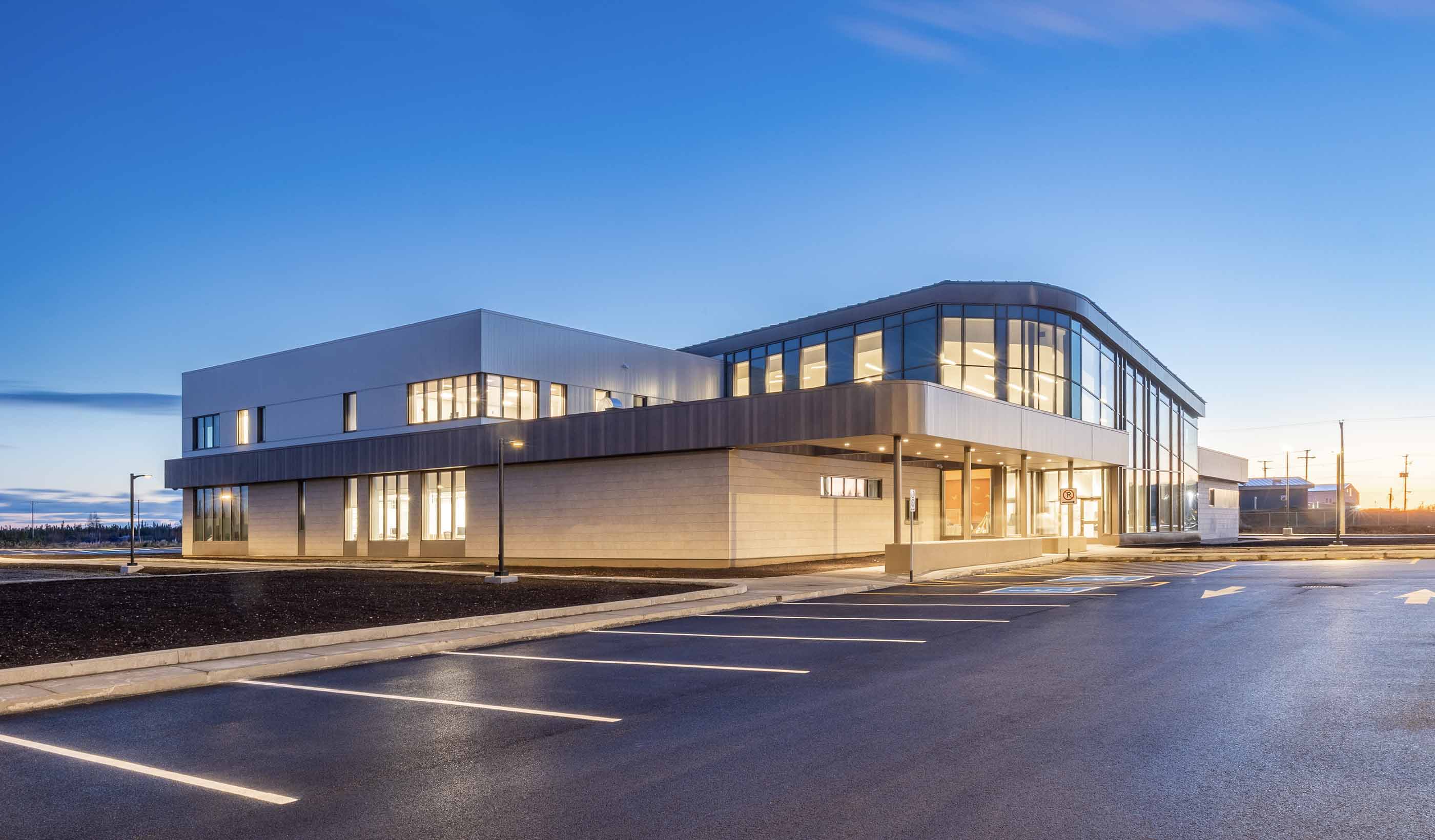At a Glance
-
9K
Square Feet
-
$3.8M
Project Value
- Location
- Wilmington, Delaware
- Offices
-
-
Client
-
-
ChristianaCare
-
- Location
- Wilmington, Delaware
- Offices
- Client
-
- ChristianaCare
Share
ChristianaCare – Wilmington Hospital Oral Surgery and Hospital Dentistry
The Wilmington Hospital Oral & Maxillofacial Surgery (OMFS) and Hospital Dentistry (HD) suites had expanded into adjacent space over time. This had caused space inefficiencies and issues with patient and staff flow, which led to concerns about patient safety and experience.
These two related but separate practices were unable to share resources collaboratively, so our client—ChristianaCare—engaged us to redesign the suites. Federal Guidelines required 8-foot-wide corridors at the oral surgery areas, and grouping rooms for both practices off the wider corridor would allow for the sharing of rooms. As dental operatories should be enclosed while situating a patient’s head to be visually monitored from the corridor, we used four-foot-wide sliding doors with large windows for a combination of privacy and accessibility. Workstations and wall monitors tracking patient status were placed in strategic locations along the corridor, which also served to improve patient and staff flow.
The completed suites allow OMFS and HD to maintain separation from a public identity and check-in standpoint but link the practices with a common clinical corridor. Support services can be shared for efficiency and the practices can flex into adjacent treatment areas if required by patient loads.
At a Glance
-
9K
Square Feet
-
$3.8M
Project Value
- Location
- Wilmington, Delaware
- Offices
-
-
Client
-
-
ChristianaCare
-
- Location
- Wilmington, Delaware
- Offices
- Client
-
- ChristianaCare
Share
Collin Beers , Senior Principal. Architecture
I enjoy the range of activities in design. From developing strategy to the details of getting a renovation project done, I get energized by engaging with my clients.
Sonja Norton, Associate, Registered Interior Designer
Design is so much more than aesthetics—it’s the process of understanding the users’ needs and generating designs that respond to them.
Michael Scarani, Senior Associate, Architecture
I love it when a plan comes together.
We’re better together
-
Become a client
Partner with us today to change how tomorrow looks. You’re exactly what’s needed to help us make it happen in your community.
-
Design your career
Work with passionate people who are experts in their field. Our teams love what they do and are driven by how their work makes an impact on the communities they serve.























