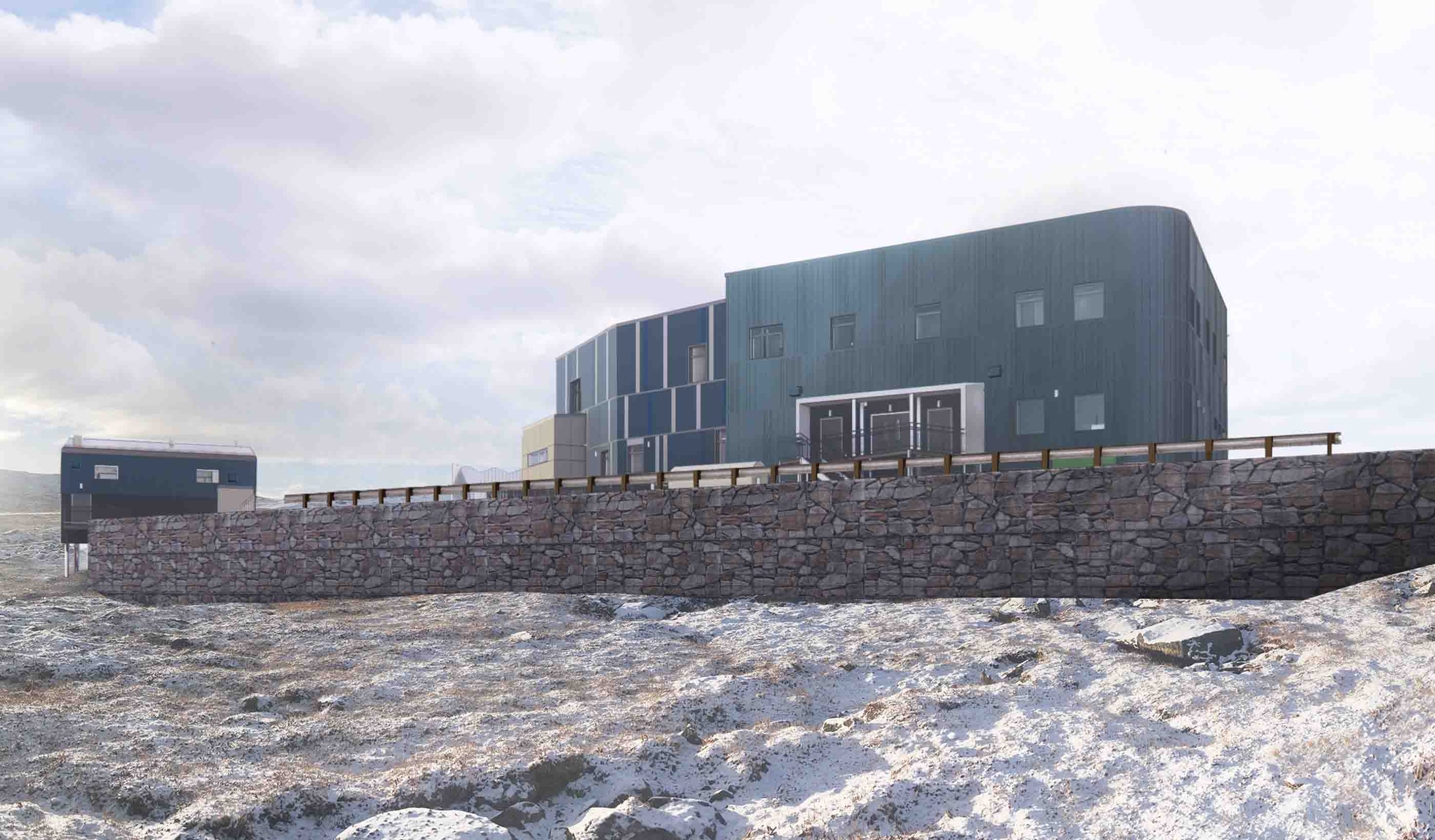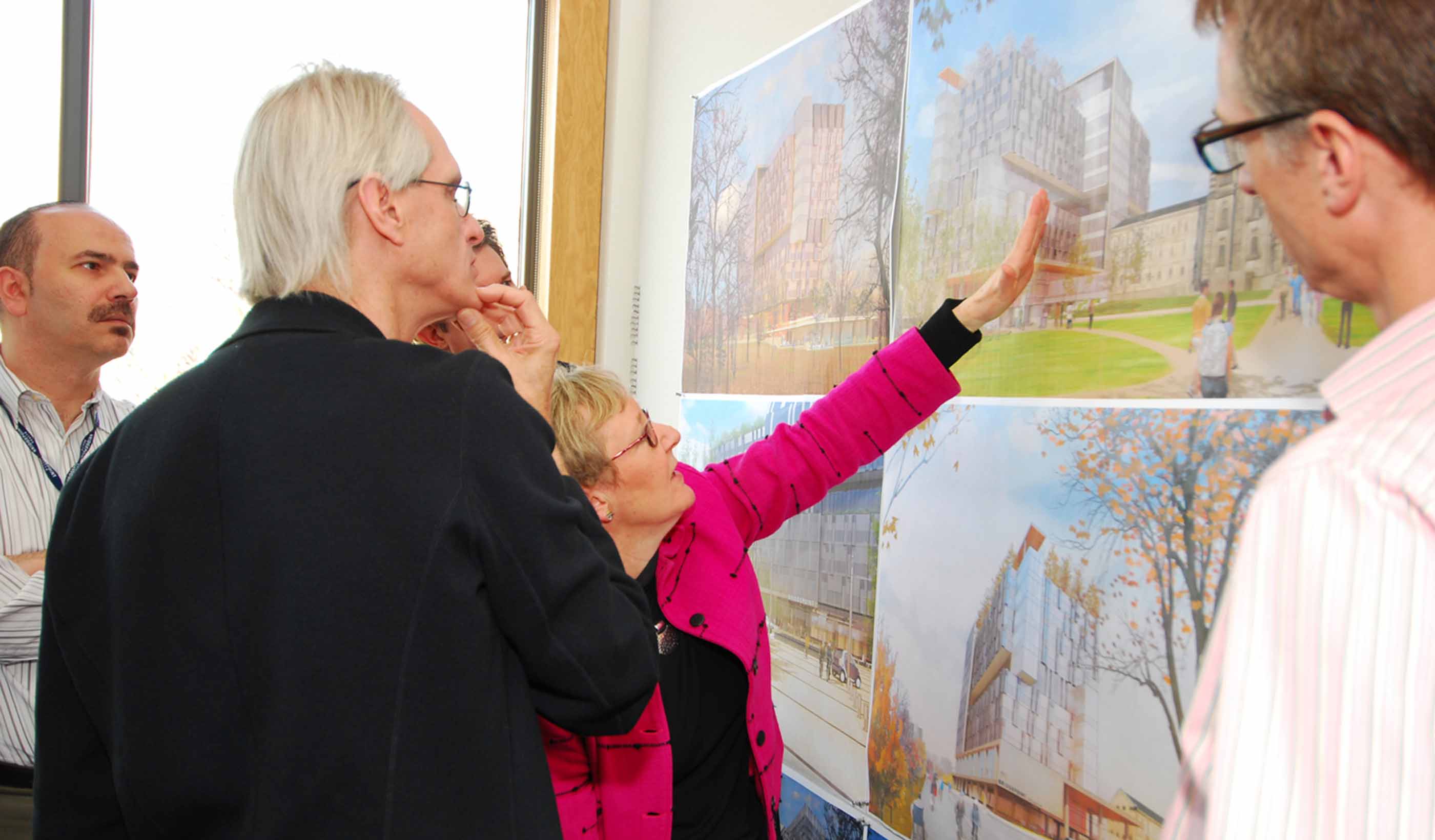At a Glance
-
1.3K
Car Parking
-
250
Bike Parking
-
16K
Gallons of Harvested Rainwater
- Location
- Watertown, Massachusetts
- Offices
-
-
Architect
-
Charles Rose Architects
- Location
- Watertown, Massachusetts
- Offices
- Architect
- Charles Rose Architects
Share
Arsenal on the Charles
The Arsenal on the Charles campus in Watertown, Massachusetts has a rich military history tracing back to 1816. Now the home of a vibrant office and retail complex, the campus’ quick-growing tenants needed more space—and a master plan to develop it.
Our team provided site planning, landscape architecture, civil engineering, and permitting services for the master plan phase of this project. We worked with Charles Rose Architects to design a campus plan that features six new buildings, a 1,390-car parking garage, an integrated stormwater management system, and enhanced green spaces. Following the plan’s approval, phase one of development included our design of the new site and landscape including a passive community pocket park to support the new garage structure. This included the addition of important missing pedestrian and bicycle connections and a visible stormwater management strategy, following through on the vision of the master plan.
With phase one complete, tenants are beginning to expand into a campus that increases accessibility and connections with the community—all while maintaining important character defining and historic site features.
At a Glance
-
1.3K
Car Parking
-
250
Bike Parking
-
16K
Gallons of Harvested Rainwater
- Location
- Watertown, Massachusetts
- Offices
-
-
Architect
-
Charles Rose Architects
- Location
- Watertown, Massachusetts
- Offices
- Architect
- Charles Rose Architects
Share
Robert Corning, Senior Principal, Community Development
I work with clients to develop compelling exterior environments that improve the quality of life in our communities.
I love taking the chaotic tangle of divergent stakeholder needs and transform them into one beautiful ribbon.
Audrey Cropp, Design Visualization Specialist
Learn everything you can and never be afraid to try something new. It’ll surprise you how often your life experiences add to your craft.
Adam Fearing, Landscape Designer
As a steward of the outdoors, it’s my job to provide the best possible landscape for the right place and for the right reasons.
We’re better together
-
Become a client
Partner with us today to change how tomorrow looks. You’re exactly what’s needed to help us make it happen in your community.
-
Design your career
Work with passionate people who are experts in their field. Our teams love what they do and are driven by how their work makes an impact on the communities they serve.























