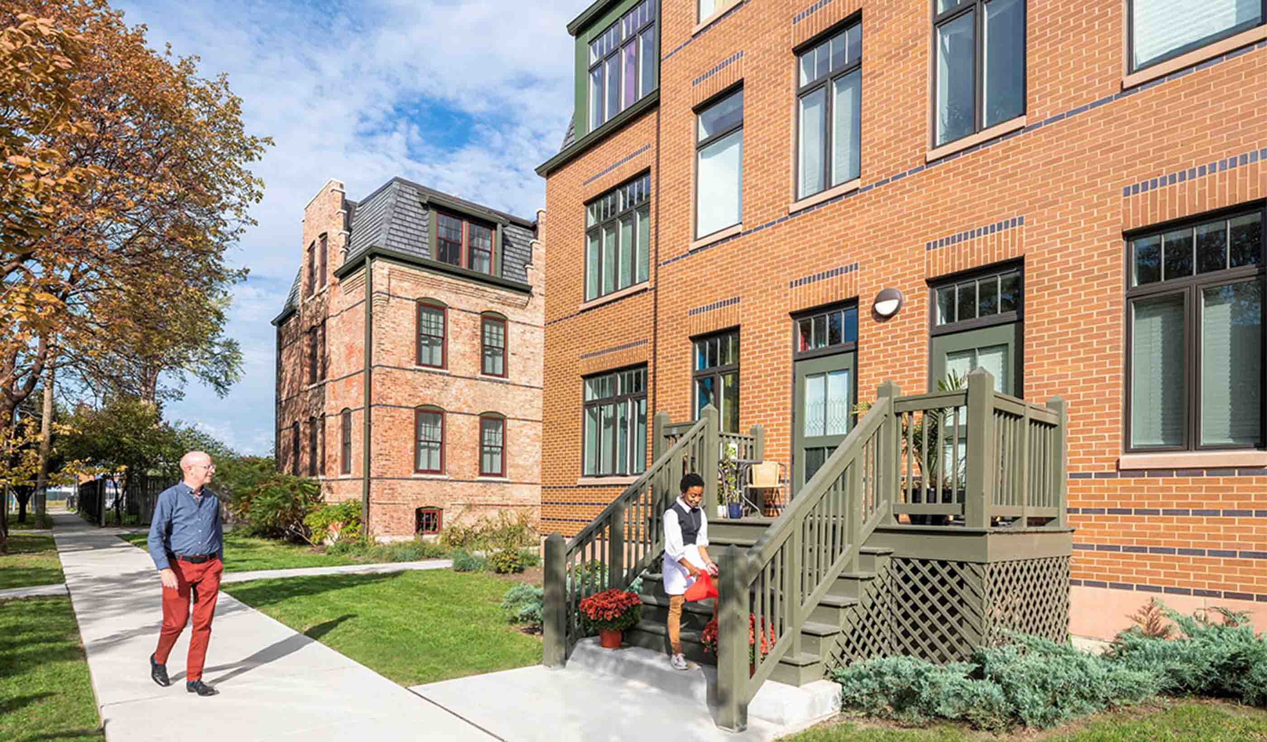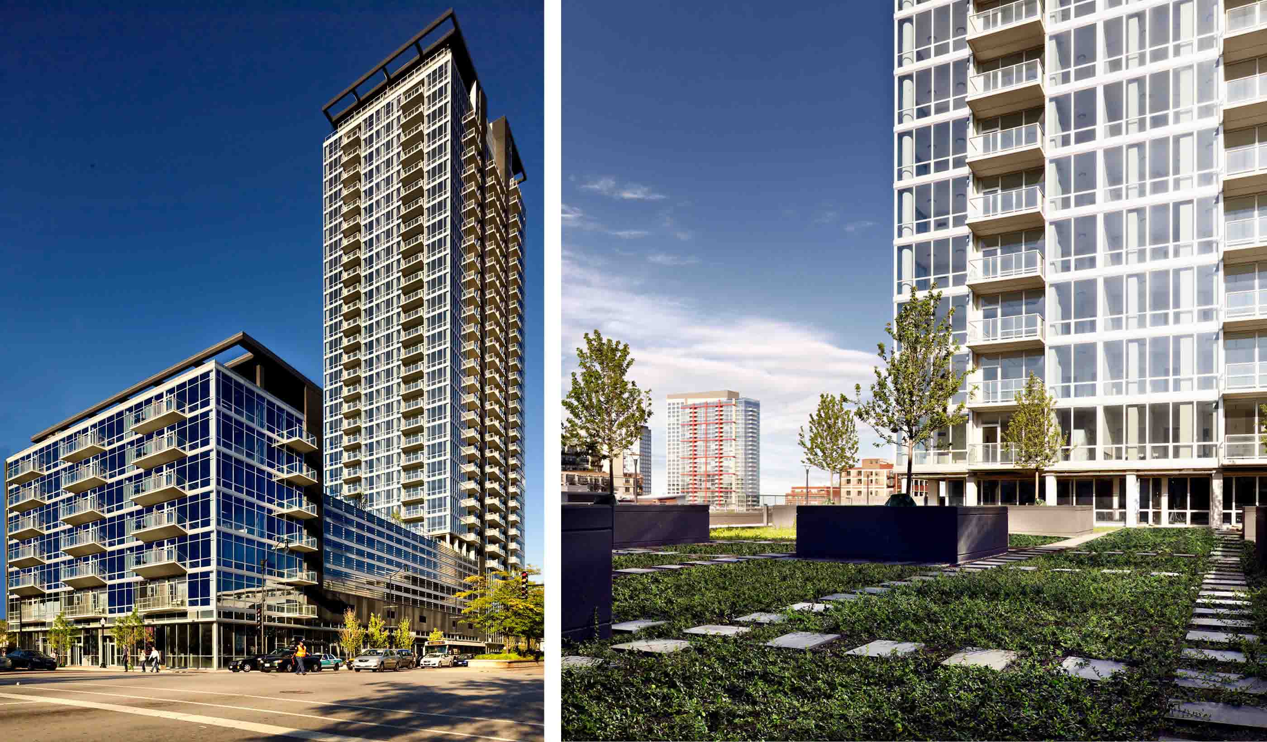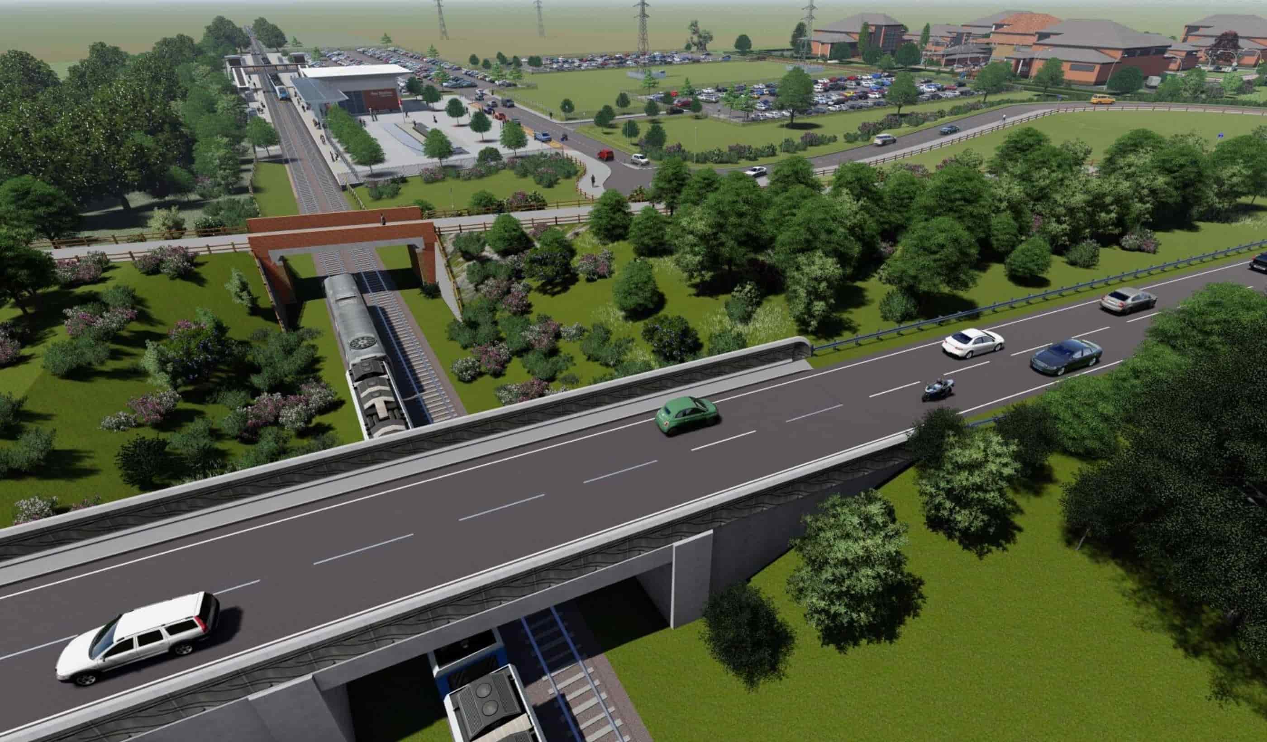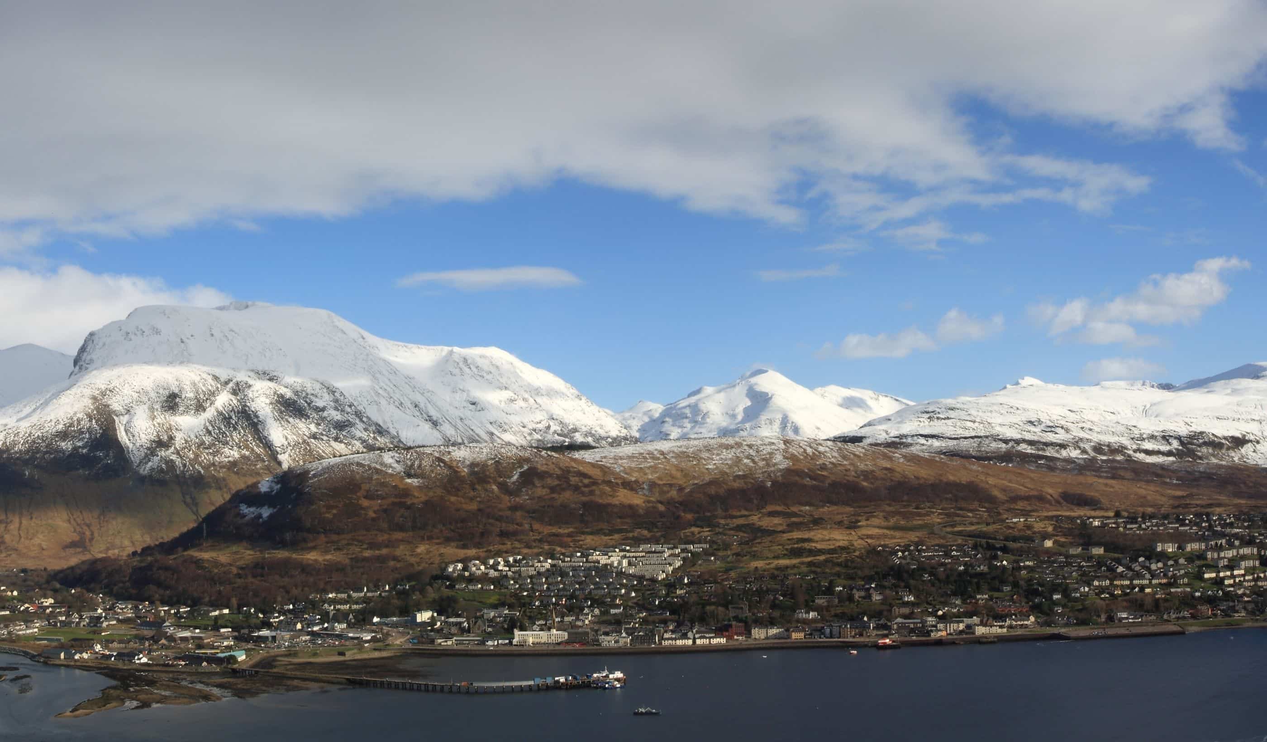At a Glance
-
253K
Square Feet
-
167
Units
- Location
- Boston, Massachusetts
- Offices
-
-
Client
-
-
Nordblom / Life Time
-
- Location
- Boston, Massachusetts
- Offices
- Client
-
- Nordblom / Life Time
Share
4th Avenue Residences
Nestled in Boston’s Brighton neighborhood, The Brookliner is a new apartment community that invigorates the Washington Street corridor running between Brighton and Brookline. We provided architecture, interior design, branding, and sustainability planning services for this mixed-use, multi-family residential neighborhood—with 108 rental units, ground floor retail, and a variety of building amenity spaces, all near public transportation.
We carefully designed the buildings, of wood frame on podium construction, to fit the neighborhood and reflect Brookline’s refined elegance and understated style—coupled with a warm hued exterior façade and inviting street level retail. After receiving community feedback, we refined the buildings to include more affordable units. We also doubled the number of three-bedroom apartments and designed wider sidewalks, with crosswalk and bike lane improvements, and a lower overall building volume. Second level amenities include a fitness center as well as a clubhouse with a kitchen and seating areas. The clubhouse leads directly to an expansive roof terrace with multiple grill stations, fire pits, and lounge chairs showcasing beautiful views of Brighton.
The Brookliner breathes new life into a previously underutilized site, invigorating Brighton with residential refined elegance.
At a Glance
-
253K
Square Feet
-
167
Units
- Location
- Boston, Massachusetts
- Offices
-
-
Client
-
-
Nordblom / Life Time
-
- Location
- Boston, Massachusetts
- Offices
- Client
-
- Nordblom / Life Time
Share
Jocelyn Downing, Senior Associate, Interior Design
I love being able to affect someone’s experience and mood with an environment I helped create.
Michael Grant, Senior Associate
It’s in collaboration with clients to transform their institutions and neighborhoods, I’ve found my greatest satisfaction as an architect.
We’re better together
-
Become a client
Partner with us today to change how tomorrow looks. You’re exactly what’s needed to help us make it happen in your community.
-
Design your career
Work with passionate people who are experts in their field. Our teams love what they do and are driven by how their work makes an impact on the communities they serve.























