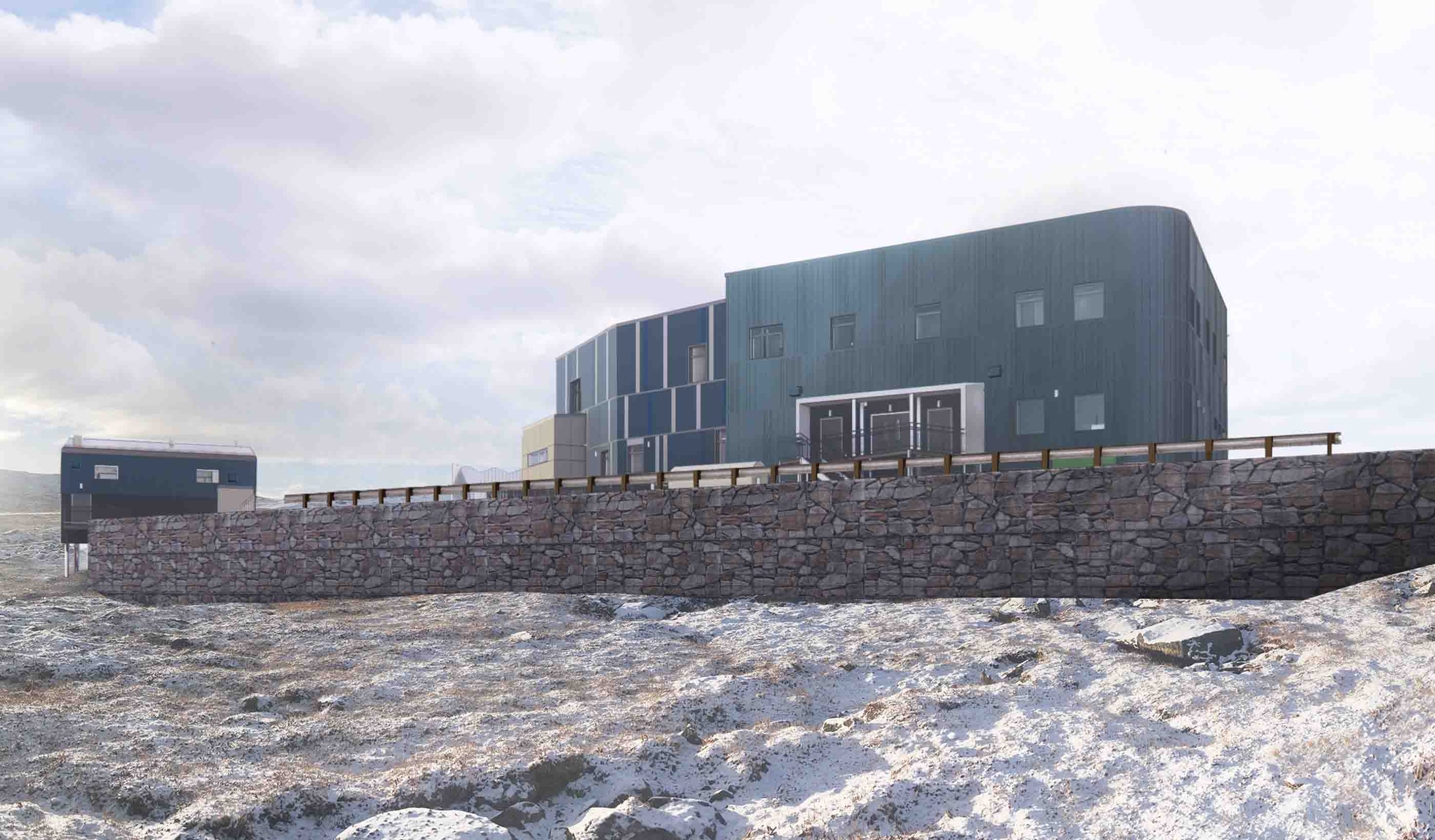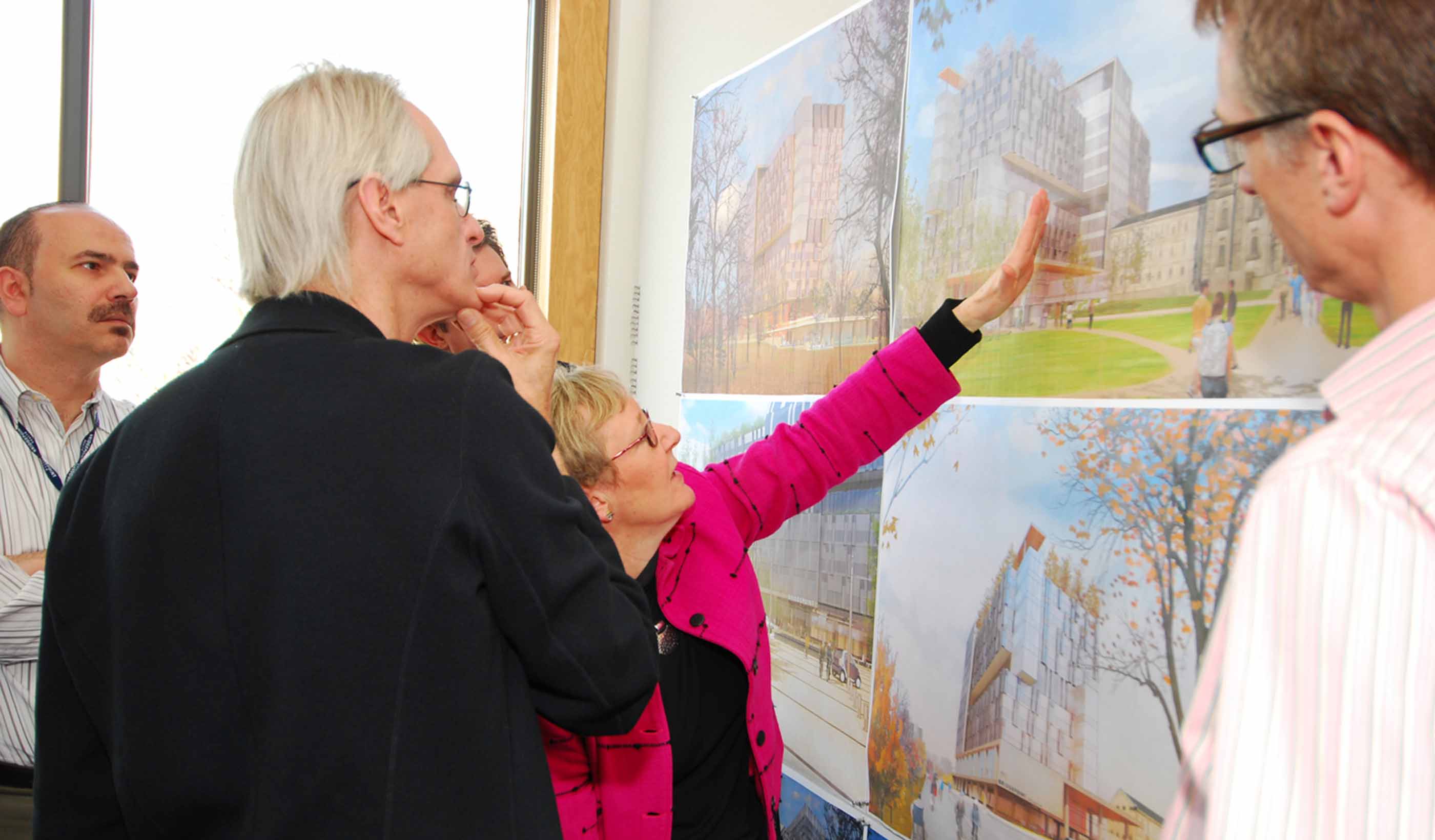At a Glance
-
42K
Square Feet
-
$20M
Construction Value
- Location
- Moncton, New Brunswick
- Offices
-
-
Client
-
-
Université de Moncton
-
- Location
- Moncton, New Brunswick
- Offices
- Client
-
- Université de Moncton
Share
Université de Moncton Cancer Research Centre
As the University of Moncton continues to grow their medical education program, they saw an opportunity to further encourage students to work together with industry researchers, consolidating the hospital’s existing cancer research facilities while providing a new space for student learning. We helped make this vision come to life by designing a facility that balanced openness and collaboration while maintaining the privacy that is required by lab spaces.
As Prime Consultant, we provided architectural, mechanical, electrical, civil, and contract administration design services for the new Cancer Research Centre 9 Centre de médecine de précision du Nouveau-Brunswick) at the Dr. Georges-L.-Dumont University Hospital Centre. This $18 million, 42,000 square foot standalone facility is divided into clinic and laboratory areas and brings together medical students with industry researchers from the hospital to maximize learning from current trends and best practices in cancer research.
Our design team reviewed the building plan and saw opportunities to enhance the current program to allow for increased efficiency and reduction of overall operational costs while still meeting the project deadline set out by the university. The result? A design that encourages a more collaborative work space between the hospital and students, allowing students to gain more of a hands-on experience, while researchers gained a different perspective.
At a Glance
-
42K
Square Feet
-
$20M
Construction Value
- Location
- Moncton, New Brunswick
- Offices
-
-
Client
-
-
Université de Moncton
-
- Location
- Moncton, New Brunswick
- Offices
- Client
-
- Université de Moncton
Share
We’re better together
-
Become a client
Partner with us today to change how tomorrow looks. You’re exactly what’s needed to help us make it happen in your community.
-
Design your career
Work with passionate people who are experts in their field. Our teams love what they do and are driven by how their work makes an impact on the communities they serve.























