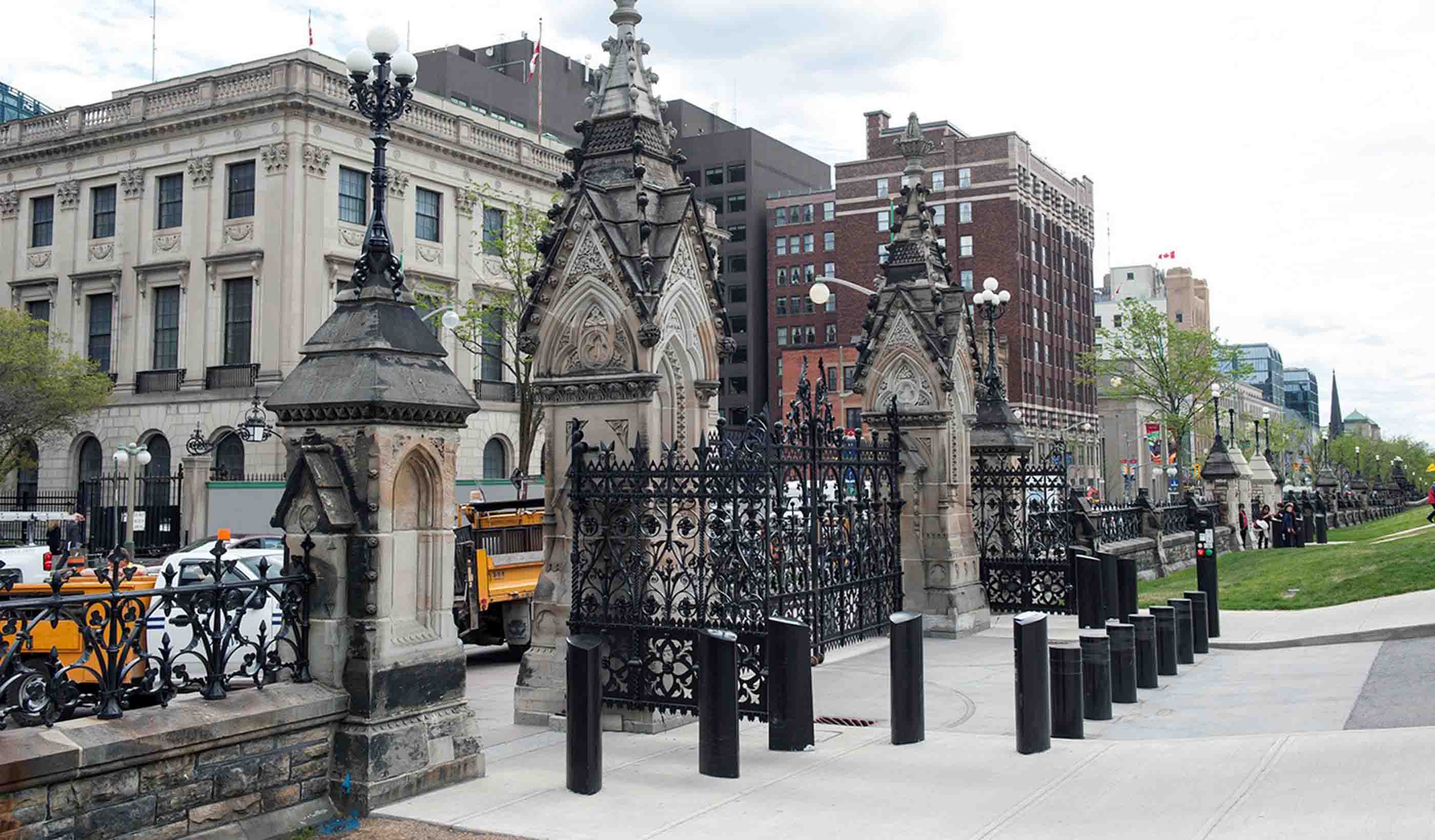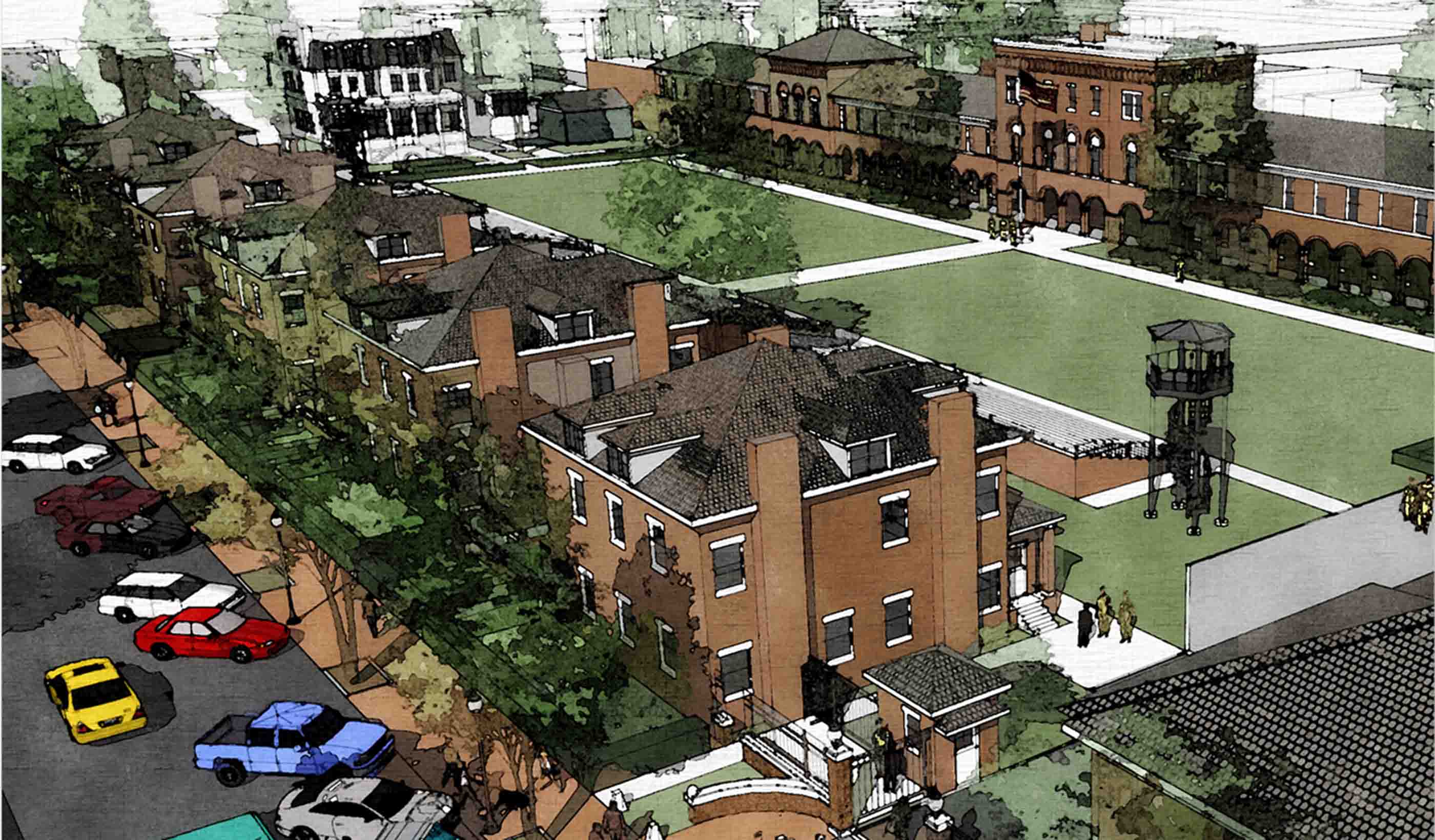At a Glance
-
$17M
Construction Value
- Location
- Norway House, Manitoba
- Offices
-
-
Client
-
-
Royal Canadian Mounted Police
-
- Location
- Norway House, Manitoba
- Offices
- Client
-
- Royal Canadian Mounted Police
Share
Norway House RCMP Detachment
The Royal Canadian Mounted Police (RCMP) required architectural and engineering services for site development and construction of a single story modular RCMP detachment. Located in a remote Indigenous community in Manitoba, the detachment comprises of administrative office space, specialized support spaces, detention areas, sally port, storage, service rooms, and garage bays.
Working with modular construction methodology provided both opportunities and constraints to the design of this facility. Since the location of the site required the use of a ferry to transport the modular units, our team worked with Manitoba Infrastructure to determine the maximum width, length and weight of each module. The modules were designed to look like one complete contemporary building where the modular design is not obvious, and the proposed wall cladding is a maintenance-free distinctive exterior befitting an RCMP facility. Materials consisted predominantly of pre-finished steel cladding, complete with extruded aluminum composite panel trim features.
The new detachment provides access to local law enforcement services that will protect and serve Norway House as well as its surrounding communities.
At a Glance
-
$17M
Construction Value
- Location
- Norway House, Manitoba
- Offices
-
-
Client
-
-
Royal Canadian Mounted Police
-
- Location
- Norway House, Manitoba
- Offices
- Client
-
- Royal Canadian Mounted Police
Share
Hemna Marwah, Principal, Architecture
High standards of design should be demanded everywhere. It enhances the quality of life of every user and creates a meaningful environment.
We’re better together
-
Become a client
Partner with us today to change how tomorrow looks. You’re exactly what’s needed to help us make it happen in your community.
-
Design your career
Work with passionate people who are experts in their field. Our teams love what they do and are driven by how their work makes an impact on the communities they serve.























