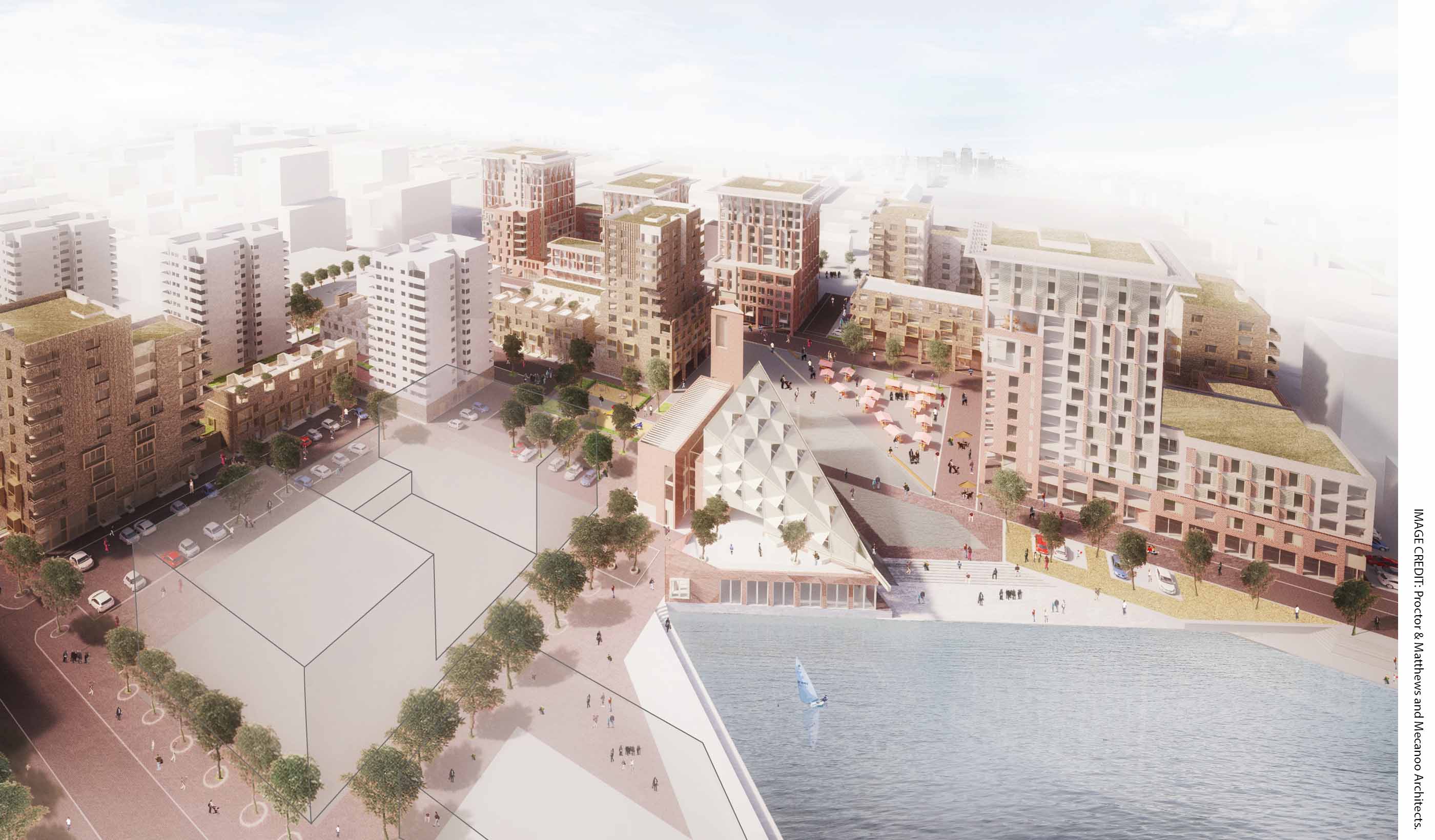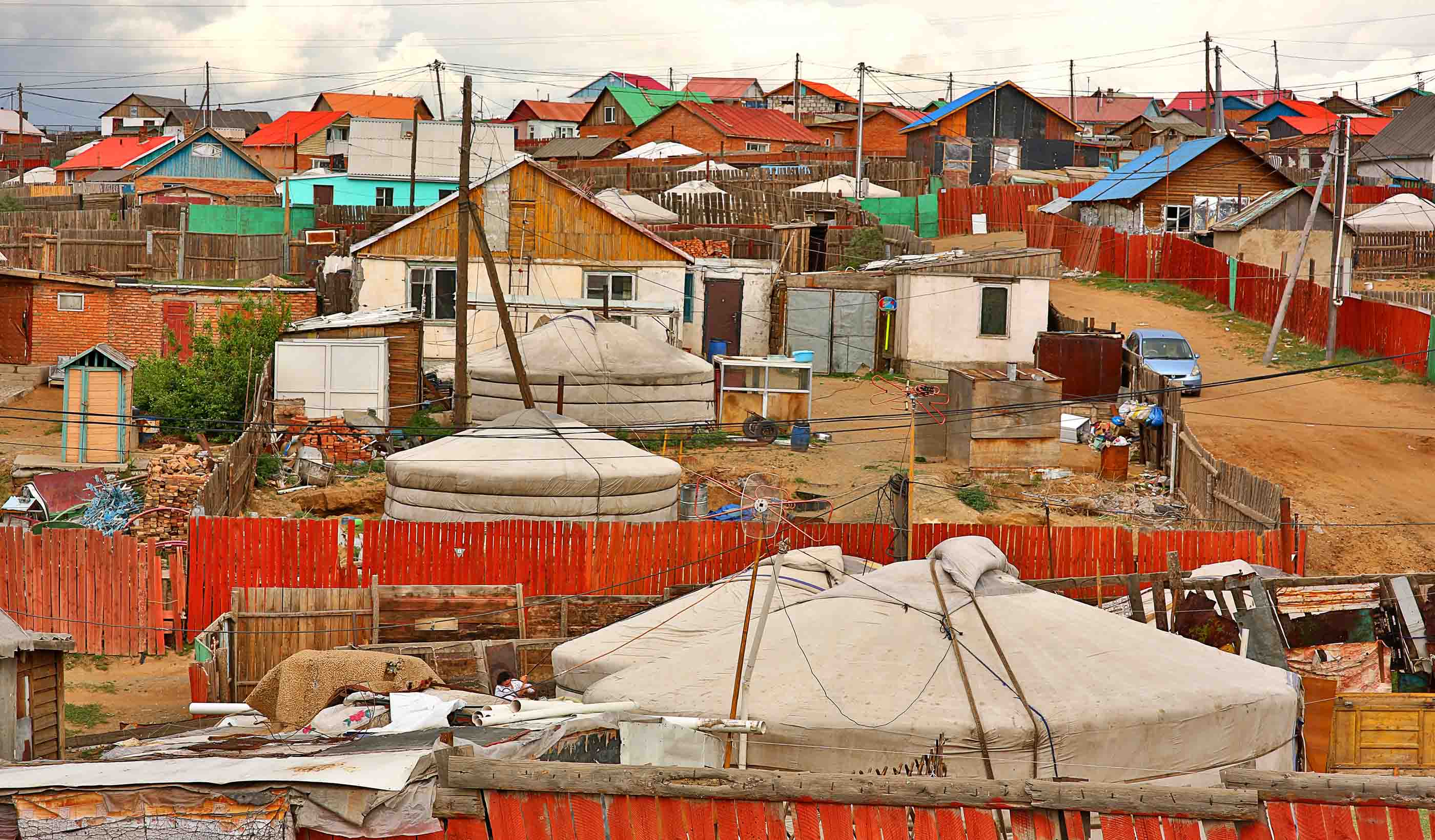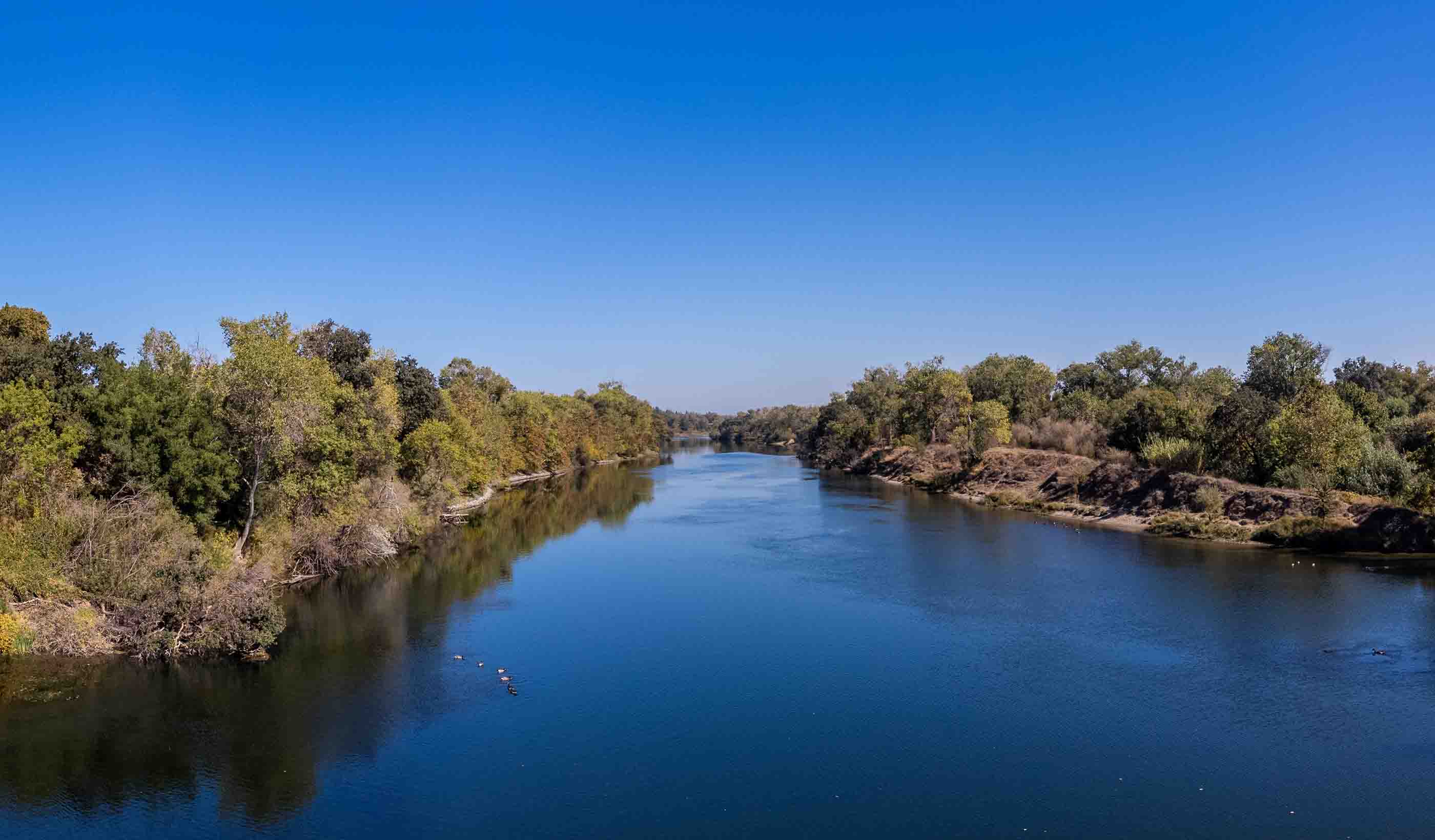At a Glance
-
2KM
Sanitary Tunnel
-
3.4KM
Storm Tunnel
- Location
- Edmonton, Alberta
- Offices
-
- Location
- Edmonton, Alberta
- Offices
Share
Mill Woods Double Barrel Pipe Replacement
To facilitate ongoing development in south Edmonton, the City is implementing a major sanitary trunk network. As a trusted partner, the City hired our team to provide planning and design services to increase storm and sanitary capabilities and develop a long-term sanitary servicing strategy along 91 Street and 30 Avenue. Our solution involves the design and construction of approximately 2 km of 2,400 mm sanitary tunnel and 3.4 km of 3,500 mm and 2,900 mm storm tunnel. We also converted the existing double barrel storm and sanitary trunk to full sanitary service, and reconnected the local storm sewers from the double barrel pipe to the new storm tunnel.
Having experience with not only the type of work required but with working in a functioning neighbourhood with existing infrastructure, our team was prepared for the challenges presented by this project. AutoCAD 3D figures were created to help visualize and finalize the complicated underground reconnections. Curved tunnels were designed to allow clearance for power transmission structure foundations. Real Time Control was used for the interim connection from the SA1c tunnel to the double barrel trunk at 28th Avenue.
The tunnels range in depth from 8 m to 35 m and are being installed using a one pass system with precast concrete segmental liners.
At a Glance
-
2KM
Sanitary Tunnel
-
3.4KM
Storm Tunnel
- Location
- Edmonton, Alberta
- Offices
-
- Location
- Edmonton, Alberta
- Offices
Share
Faruk Kharadi, Senior Water Resources Engineer
After 30 years, it’s amazing how much of the underground water infrastructure in and around Edmonton that I have worked on.
We’re better together
-
Become a client
Partner with us today to change how tomorrow looks. You’re exactly what’s needed to help us make it happen in your community.
-
Design your career
Work with passionate people who are experts in their field. Our teams love what they do and are driven by how their work makes an impact on the communities they serve.























