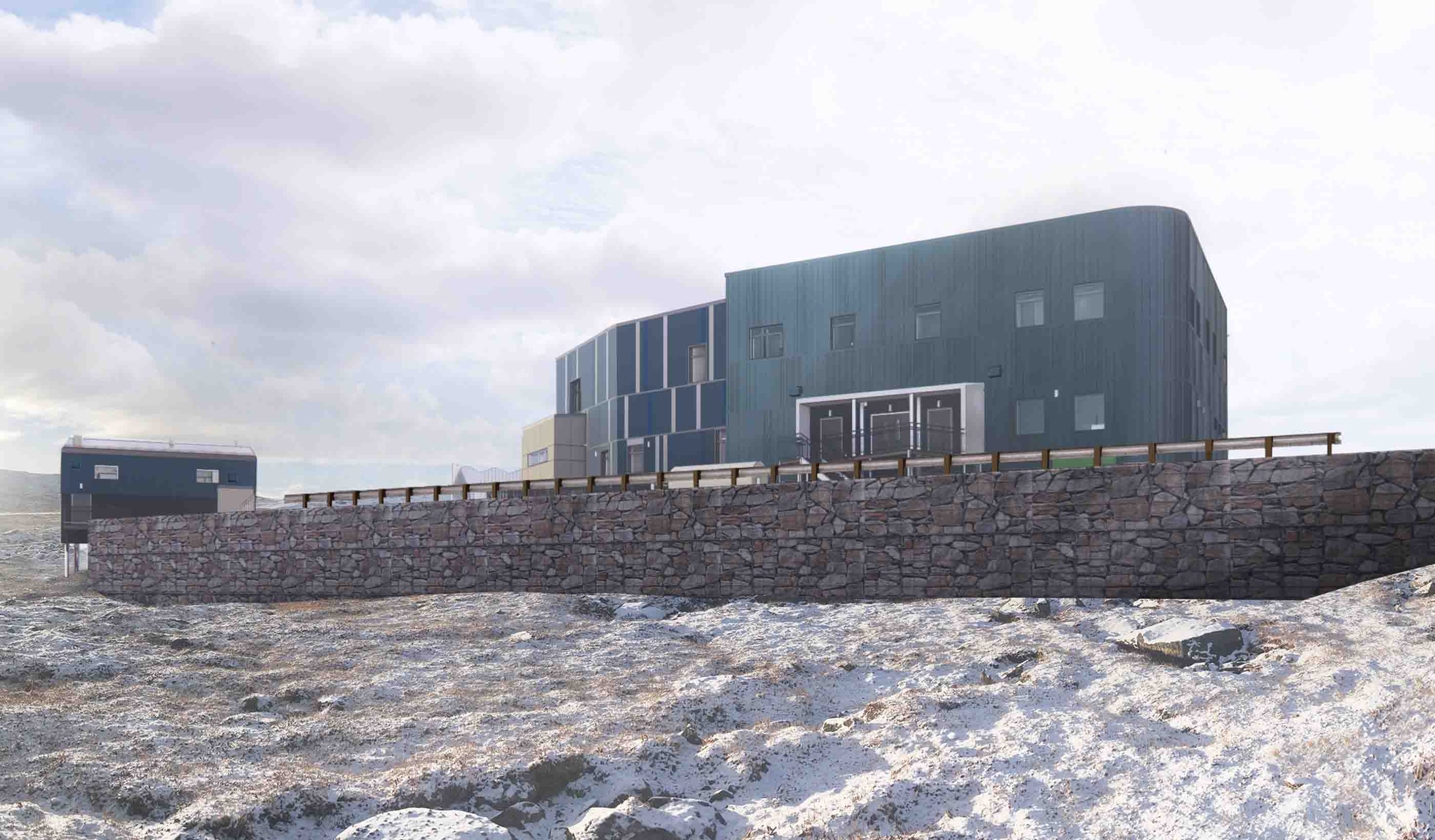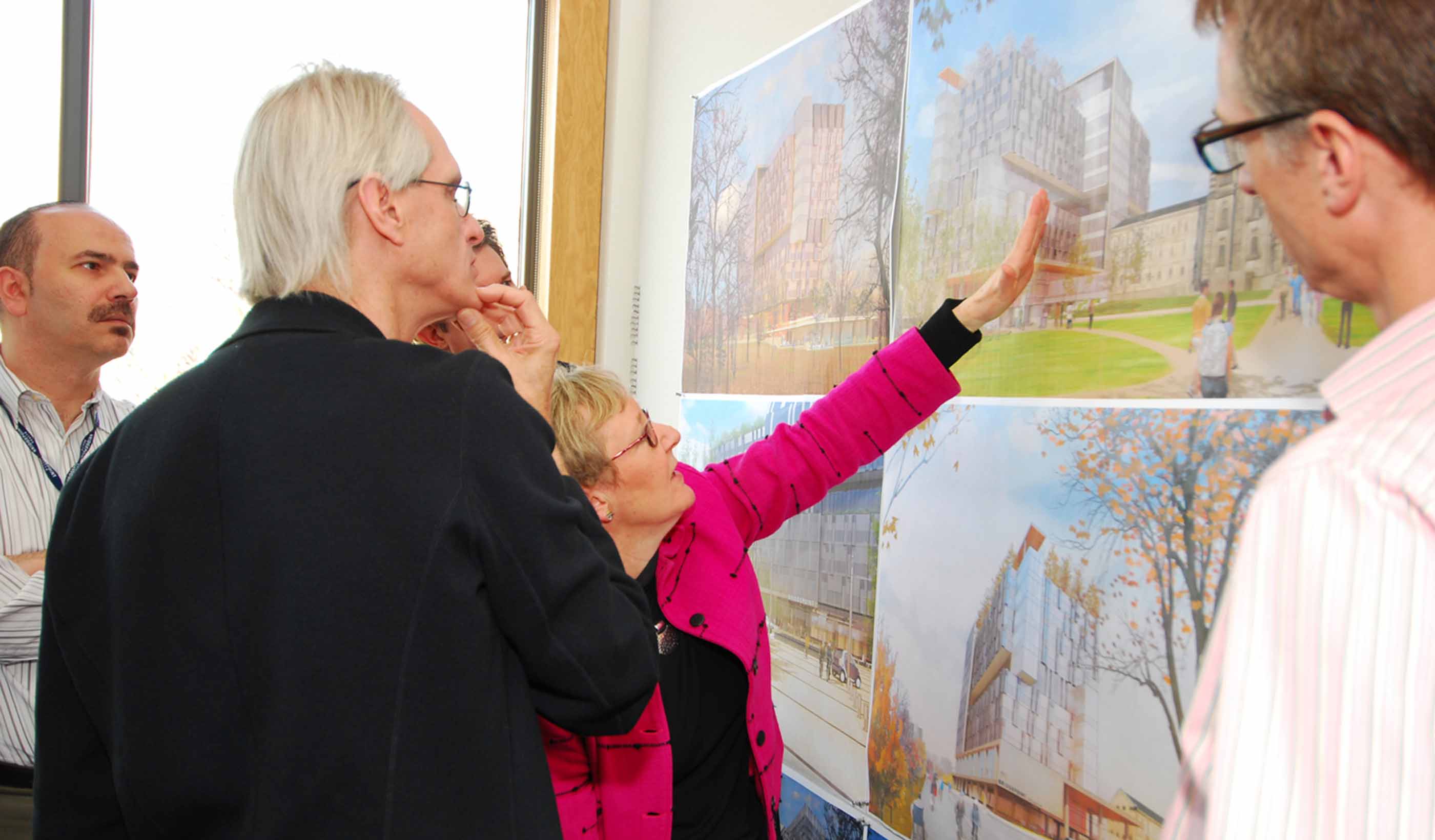At a Glance
-
360K
Square Feet-Kelowna
-
180K
Square Feet-Vernon
- Location
- Kelowna and Vernon, British Columbia
- Offices
-
- Location
- Kelowna and Vernon, British Columbia
- Offices
Share
Kelowna General Hospital & Vernon Jubilee Hospital Expansions
Energy efficiency and sustainable designs were key objectives to the Kelowna and Vernon, BC, healthcare expansions. Our multidisciplinary healthcare design team’s creative ideas won us this P3 project bid—and we got to work.
We contributed with a complete suite of integrated consulting services—design, engineering, management, medical planning, traffic studies, performance modeling, LEED consulting, and more.
The Kelowna General Hospital Ambulatory Care Centre consolidated, expanded, and modernized outpatient services into one facility. The project also included an on-site teaching facility for the University of British Columbia Faculty of Medicine. The Polson Tower at Vernon Jubilee Hospital included operating rooms, maternity and pediatrics, an intensive care unit, two shelled-in floors for future in-patient beds, and much more.
All three buildings were carefully designed to achieve LEED Gold certification, meeting contractually mandated energy performance targets.
These new facilities fulfill the needs of patients, staff, and communities in the Okanagan while setting new standards for environmentally-conscious practices in BC hospitals.
At a Glance
-
360K
Square Feet-Kelowna
-
180K
Square Feet-Vernon
- Location
- Kelowna and Vernon, British Columbia
- Offices
-
- Location
- Kelowna and Vernon, British Columbia
- Offices
Share
Gerda Bolton, Associate, Buildings
I enjoy working on architectural projects that provide unique structural challenges that require a lot of brainstorming and coordination with the architect.
Brian Christianson, Principal, Practice Leader British Columbia
When you can consistently demonstrate that you have your client’s best interests at heart you build trust, and your reach becomes endless.
Dean Kaardal, Vice President, Regional Growth Leader, Buildings (Canada)
What I like about Stantec is all we are asked to do is benefit our clients with honesty and integrity. It’s an easy ideal to live by.
John Maccarrone, Senior Principal
For where your treasure is, there your heart will be also— knowing that my efforts, energy, and contributions have resulted in improved health for thousands is a treasure that I hold dear.
Tommy Chiu, Senior Principal, Buildings
An intelligent building contributes to experience and business success by addressing operational efficiencies and occupant engagement.
We’re better together
-
Become a client
Partner with us today to change how tomorrow looks. You’re exactly what’s needed to help us make it happen in your community.
-
Design your career
Work with passionate people who are experts in their field. Our teams love what they do and are driven by how their work makes an impact on the communities they serve.























