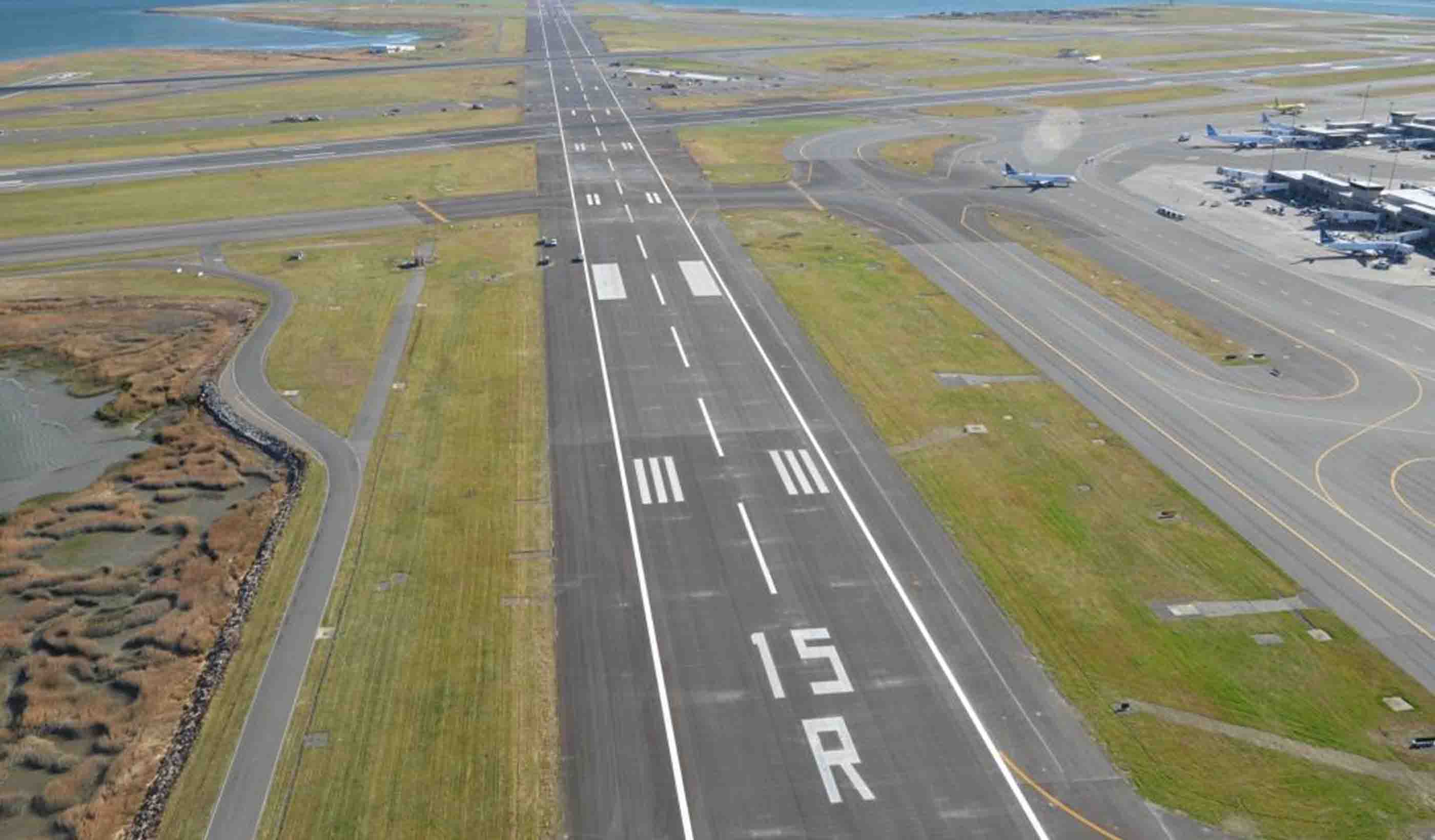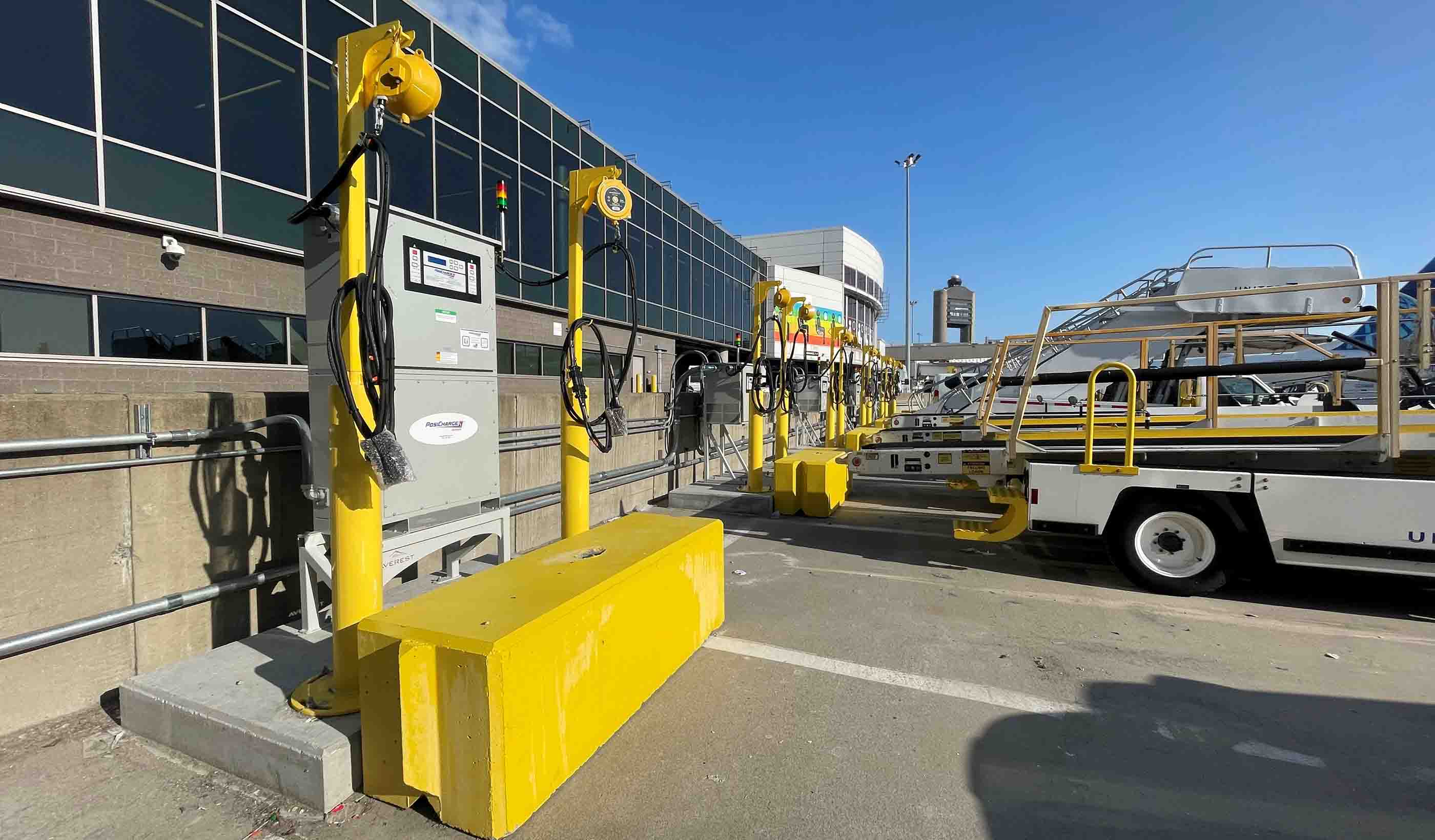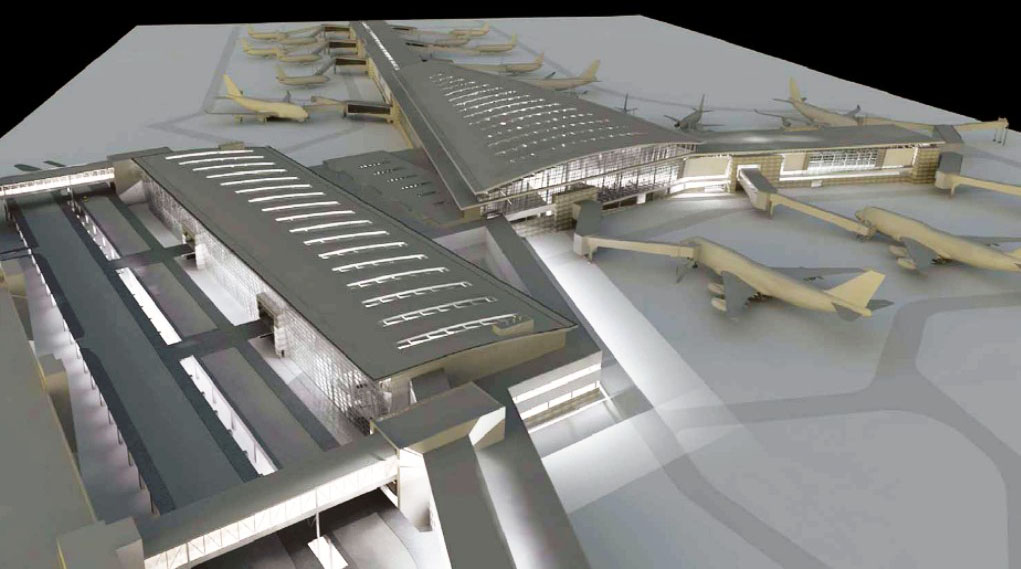At a Glance
-
LEED
Certified Gold
-
1ST
Airport Living Wall
-
14
New Gates
- Location
- Edmonton, Alberta
- Offices
-
-
Awards
-
Award of Merit, Showcase Award - Consulting Engineers of Alberta
-
-
Percy Wickman Accessibility Award - Canadian Paraplegic Asociation
- Location
- Edmonton, Alberta
- Offices
- Awards
- Award of Merit, Showcase Award - Consulting Engineers of Alberta
- Percy Wickman Accessibility Award - Canadian Paraplegic Asociation
Share
Edmonton International Airport Expansion
How do you make a half-kilometer (over a quarter mile) corridor not feel like an endless and insurmountable trek.
That was the challenge facing Stantec when we were awarded the Edmonton International Airport expansion project. Passenger traffic was growing. The economy was booming. The airport needed more capacity, but the only way to expand was straight out along a wing that was already long.
The solution uses the architecture to break up the space, giving passengers the sense that they’re moving through a succession of rooms, rather than along an endless hallway. And the “rooms” are passenger gates, so differentiating them by varying the roof form makes them easier to find, something the average—often harried—traveler will welcome.
One of its most memorable features is the living wall, the first in any airport in North America. A full two stories high, it’s hard to miss, and serves as a symbol of the airport’s commitment to sustainable design. This expansion is the first LEED Gold Certified airport terminal in Canada.
At a Glance
-
LEED
Certified Gold
-
1ST
Airport Living Wall
-
14
New Gates
- Location
- Edmonton, Alberta
- Offices
-
-
Awards
-
Award of Merit, Showcase Award - Consulting Engineers of Alberta
-
-
Percy Wickman Accessibility Award - Canadian Paraplegic Asociation
- Location
- Edmonton, Alberta
- Offices
- Awards
- Award of Merit, Showcase Award - Consulting Engineers of Alberta
- Percy Wickman Accessibility Award - Canadian Paraplegic Asociation
Share
Rian Burger, Senior Principal, Buildings
There’s never a dull moment in the sheer complexity and diversity of airports work.
Cecilia Einarson, Senior Principal, Buildings, Airports (Terminals) Sector Leader
Architecture transforms chaos into order, allowing us to positively shape the future of our cities and communities.
Janice Hicks, Principal
We design to make daily lives more enjoyable—to create spaces that provide people a sense of freshness, delight, inspiration, and surprise.
Kent Goodwin, Principal, Architecture
We are what we repeatedly do. Excellence, then, is not an act, but a habit. -Aristotle
Ana Cappelletti, Senior Associate, Senior Designer
Always strive for excellence whether you’re designing an airport or a garden shed. To each client, the project is important and significant.
We’re better together
-
Become a client
Partner with us today to change how tomorrow looks. You’re exactly what’s needed to help us make it happen in your community.
-
Design your career
Work with passionate people who are experts in their field. Our teams love what they do and are driven by how their work makes an impact on the communities they serve.























