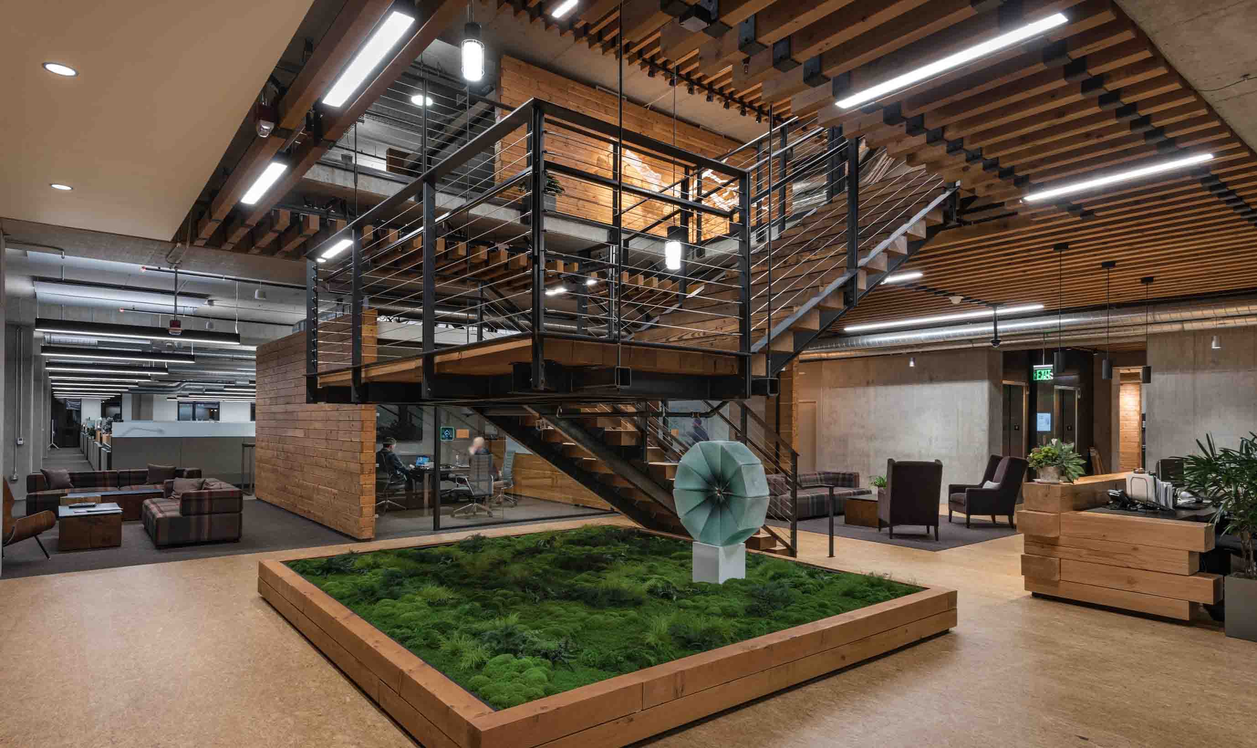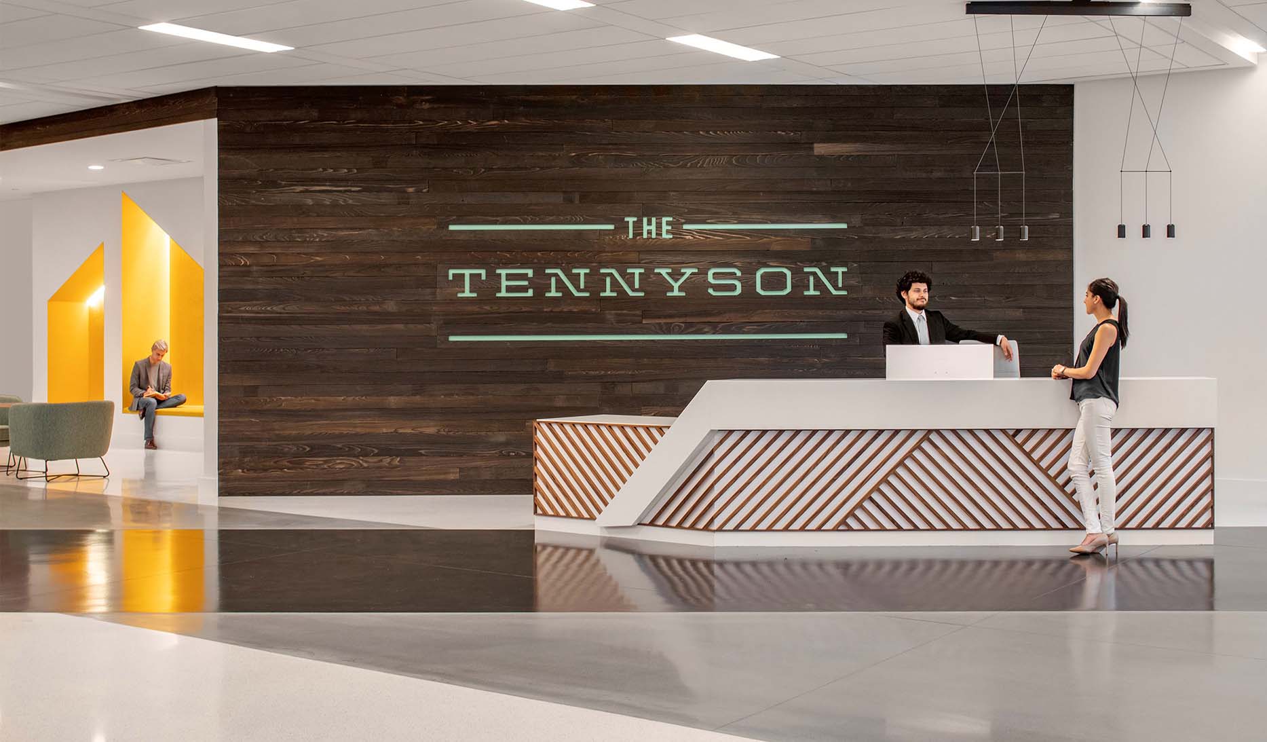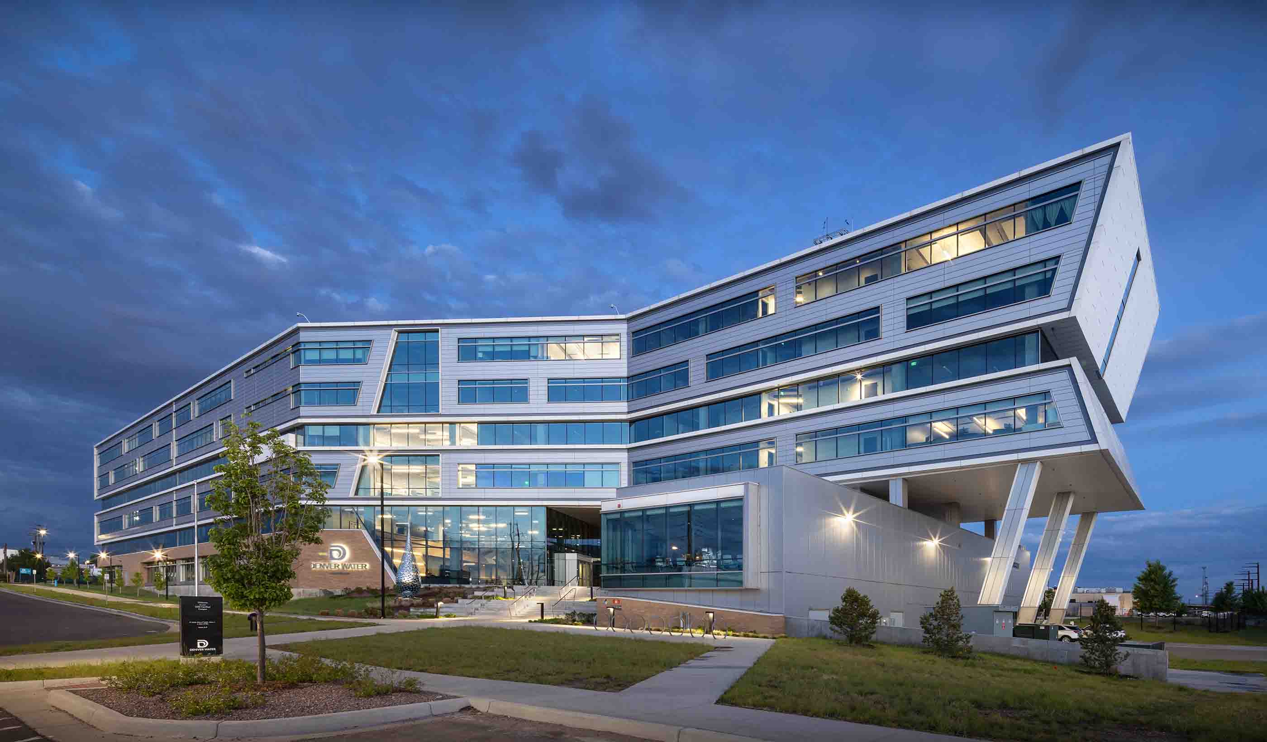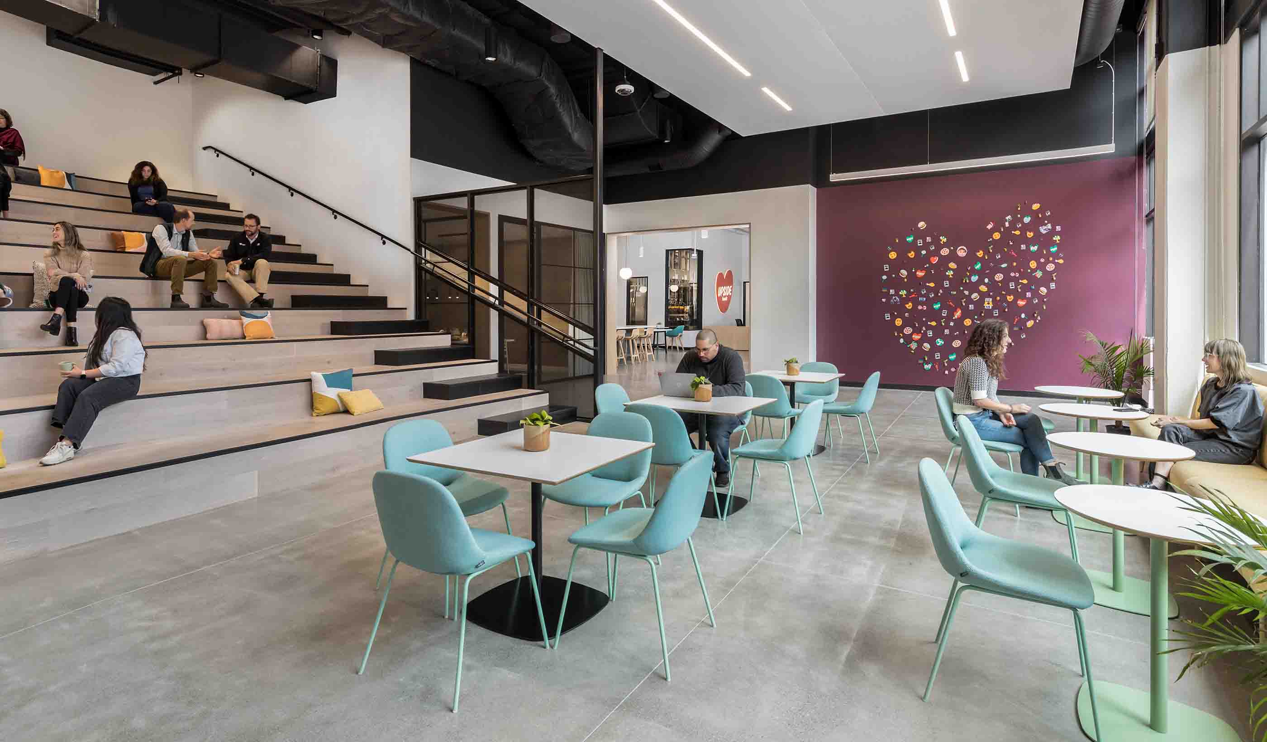At a Glance
-
$3.3M
Project Value (AUD)
- Location
- Perth, Western Australia
- Offices
-
-
Architect
-
Hassell
- Location
- Perth, Western Australia
- Offices
- Architect
- Hassell
Share
Main Road Network Operations Centre Fit-out
The Main Roads transport agency within Western Australia wanted to relocate several of their departments into one facility located on Victoria Avenue, East Perth. The 1,950 square metre space, located on the second floor of a 6 Star, Green Star rated office, required our engineers to design support for an operable wall for a fit-out via framing and co-ordinate penetrations and floor boxes to be set into the heavily reinforced concrete slab.
Cooling was provided via chilled beams using the building’s central plant seeing our engineers modify the existing direct digital control building management system to suit the new air conditioning system, introducing supplementary units for the layout and interlocking with existing outside air fans for ventilation. The chilled beams deliver unusually low noise levels so internal partitions required acoustic consideration to achieve appropriate privacy throughout. Large screens were wall-mounted to facilitate monitoring of operations and discrete acoustic absorption at ceiling level mitigating noise in the open space without impacting line of sight.
Now complete, staff have a reliable, sustainable, and energy efficient office where they are equipped to do their best work.
At a Glance
-
$3.3M
Project Value (AUD)
- Location
- Perth, Western Australia
- Offices
-
-
Architect
-
Hassell
- Location
- Perth, Western Australia
- Offices
- Architect
- Hassell
Share
Andrew Wakelam, Principal, Mechanical Group Leader, WA
I’m a people person—I thrive on the collaborative process with both the project design team and between the disciplines at Stantec.
Alasdair MacKerron, Director, Social Infrastructure Sector Leader, WA
I enjoy the creative process of a new project; identifying risks is critical and I strive to bring imaginative solutions to the table.
We’re better together
-
Become a client
Partner with us today to change how tomorrow looks. You’re exactly what’s needed to help us make it happen in your community.
-
Design your career
Work with passionate people who are experts in their field. Our teams love what they do and are driven by how their work makes an impact on the communities they serve.























