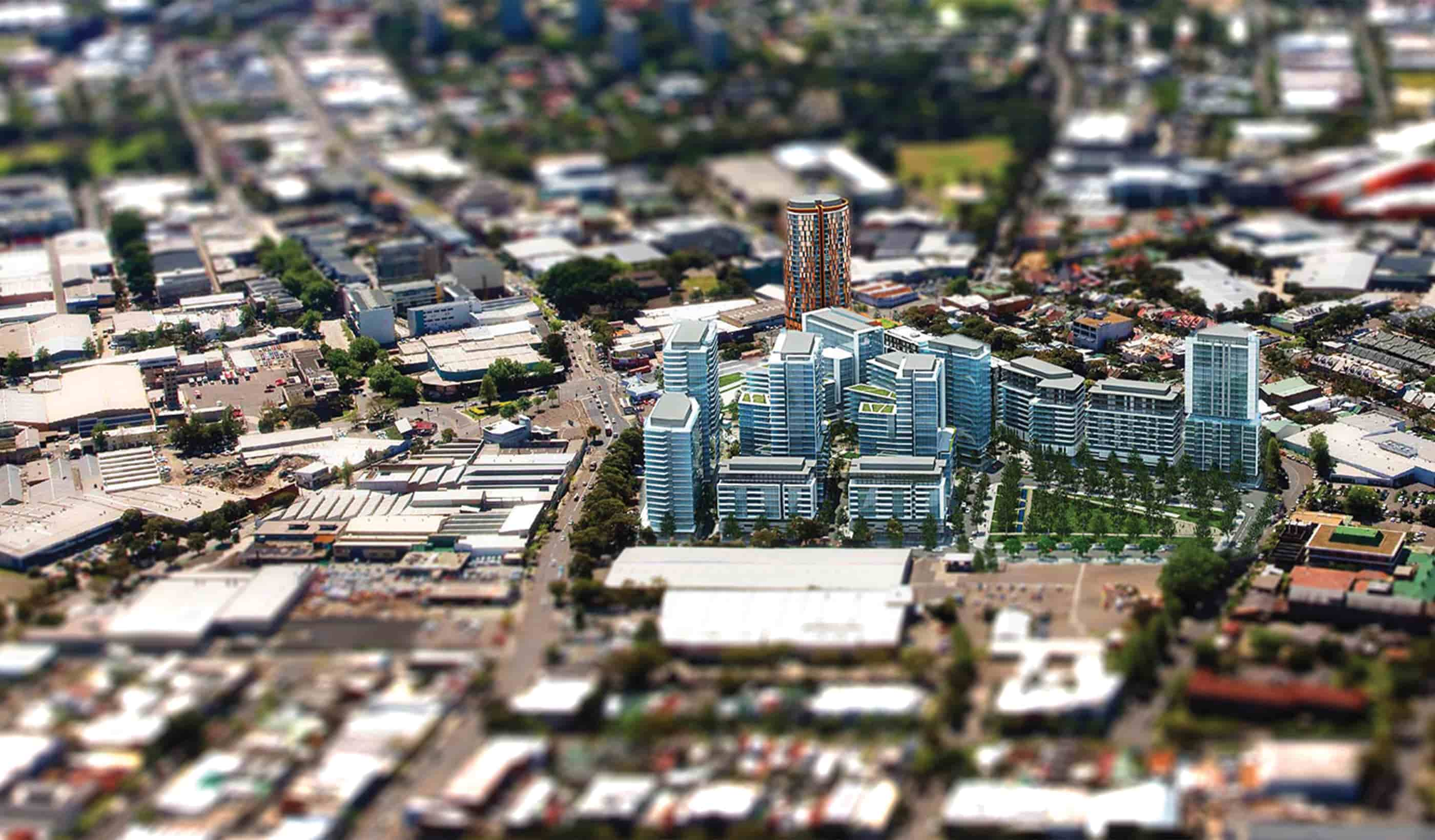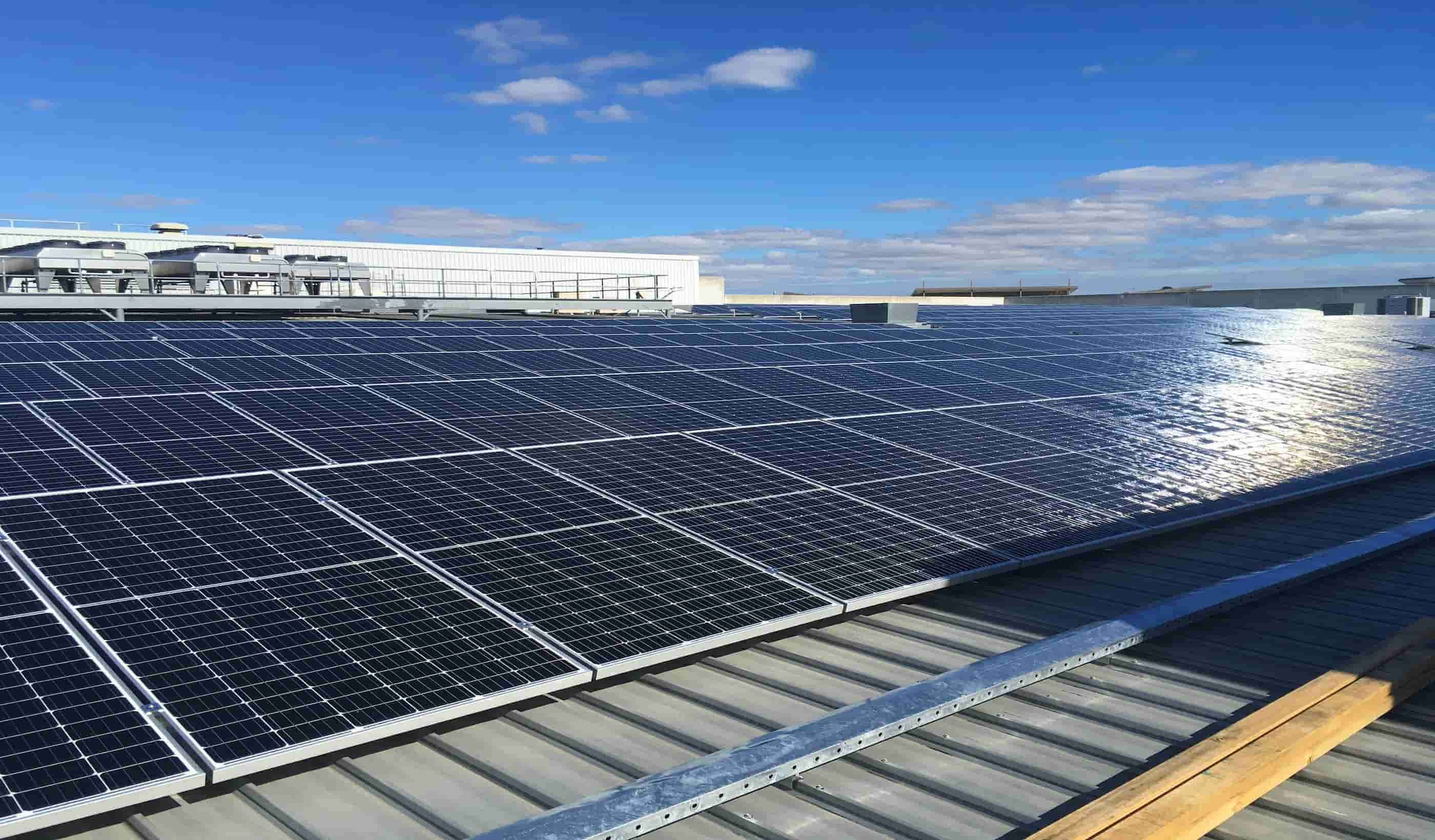At a Glance
-
$300M
Project Value
- Location
- Brisbane, Queensland
- Offices
-
-
Architect
-
Scentre Group
- Location
- Brisbane, Queensland
- Offices
- Architect
- Scentre Group
Share
Westfield Chermside Shopping Centre
Stage six of the Westfield Chermside development by Scentre Group involved a vertical extension to the existing shopping centre. This extension was planned to provide more retail opportunities and dining experiences to the local community.
Our team was engaged by the electrical design and construction contractor to carry out power reticulation design and various lighting solutions. Challenges included working within the constraints of the existing shopping centre and minimising disruption to footfall. Low voltage reticulation required coordinating new and existing substation transformers and corresponding diesel back-up generators. We also carried out Revit building information modeling (BIM) and NavisWorks coordination with architecture, structure, mechanical, fire, and hydraulic services to model detailed cable tray set-out.
The model allowed cable trays to be installed ahead of other services and accurate hanger and fixing locations to be coordinated with other trades.
Westfield Chermside is now one of the biggest shopping centres in Australia, providing an additional two levels of retail and food and beverage tenancies as well as the “North Shore” dining precinct and two additional levels of car parking.
At a Glance
-
$300M
Project Value
- Location
- Brisbane, Queensland
- Offices
-
-
Architect
-
Scentre Group
- Location
- Brisbane, Queensland
- Offices
- Architect
- Scentre Group
Share
We’re better together
-
Become a client
Partner with us today to change how tomorrow looks. You’re exactly what’s needed to help us make it happen in your community.
-
Design your career
Work with passionate people who are experts in their field. Our teams love what they do and are driven by how their work makes an impact on the communities they serve.























