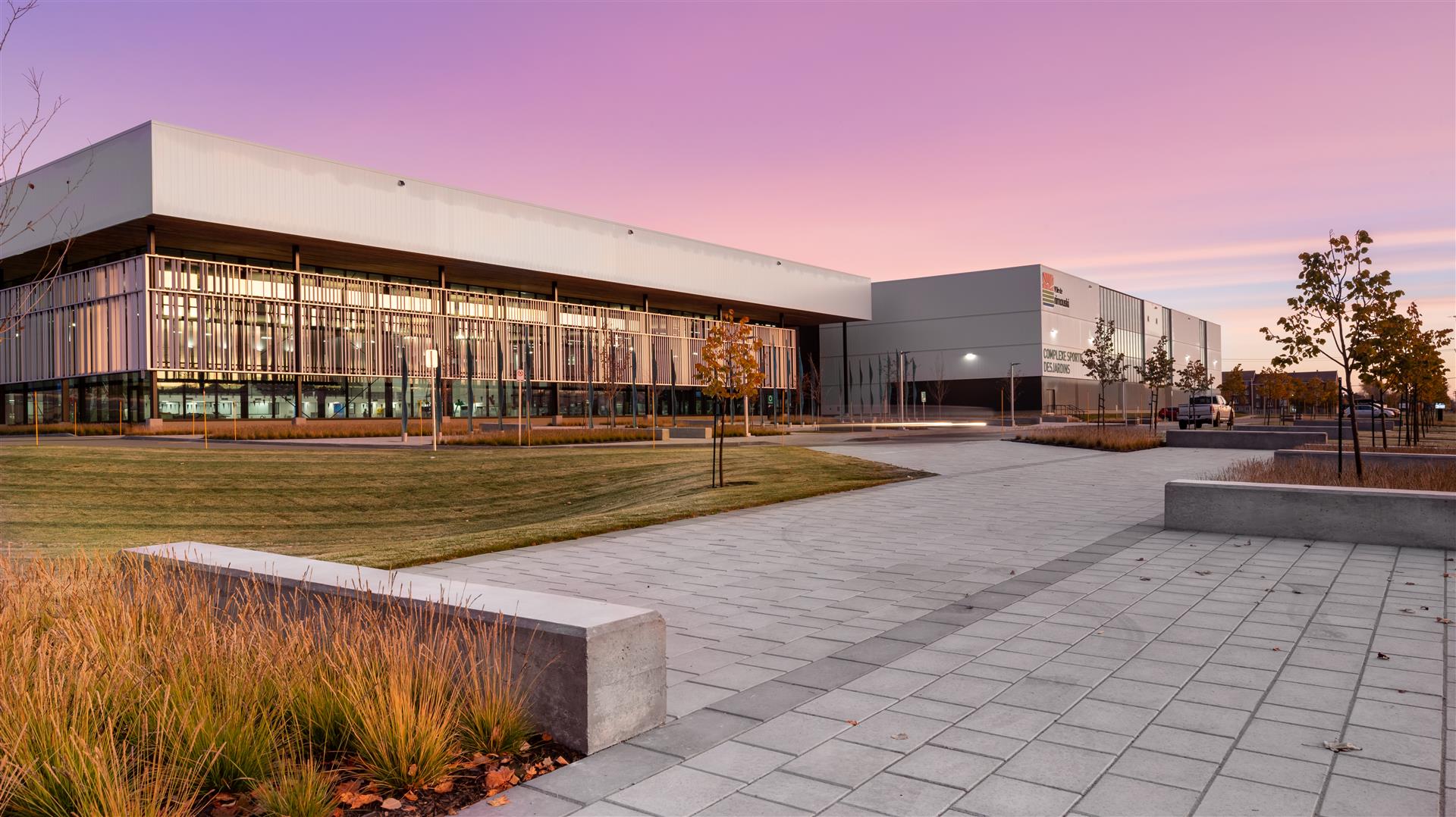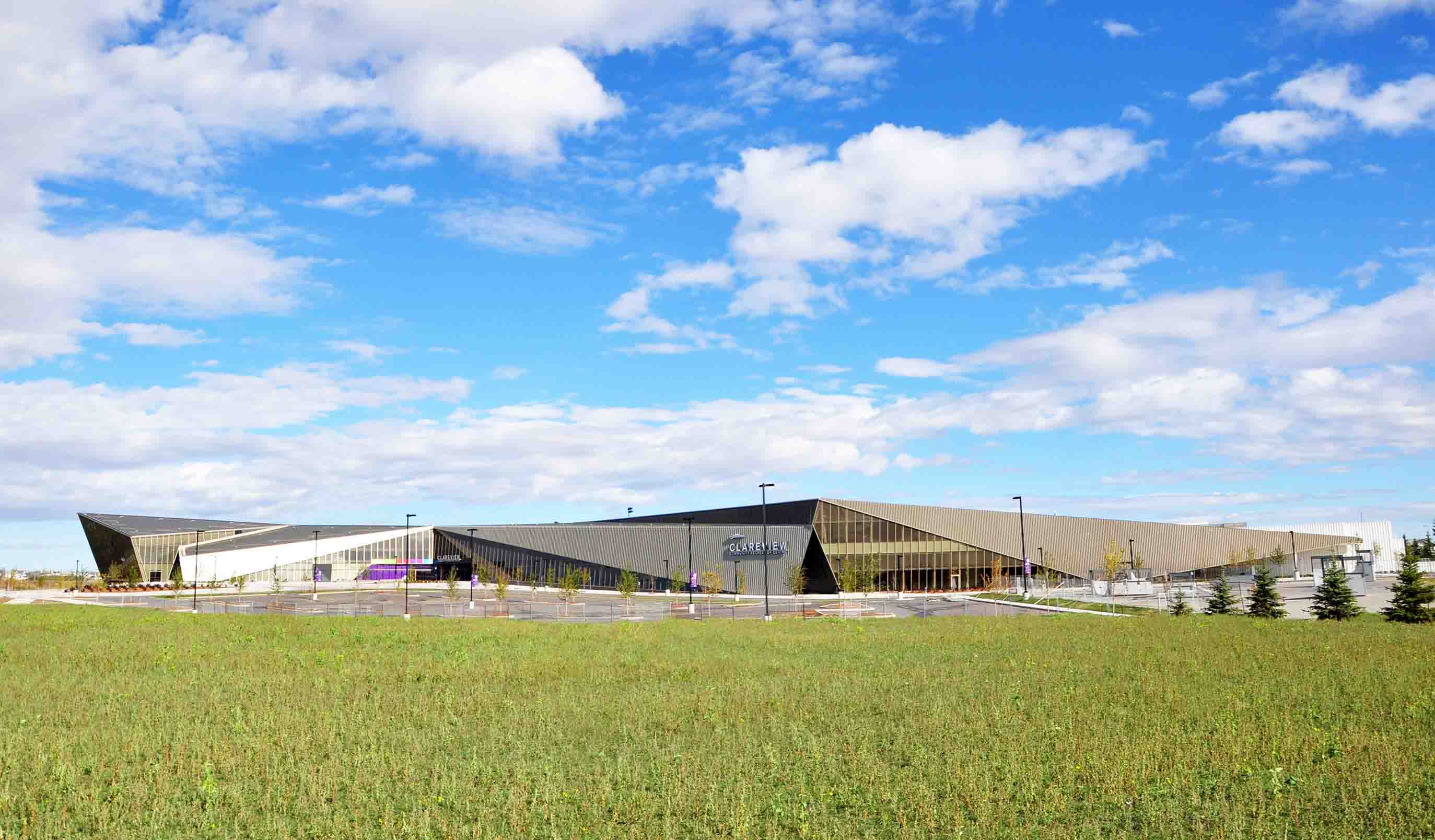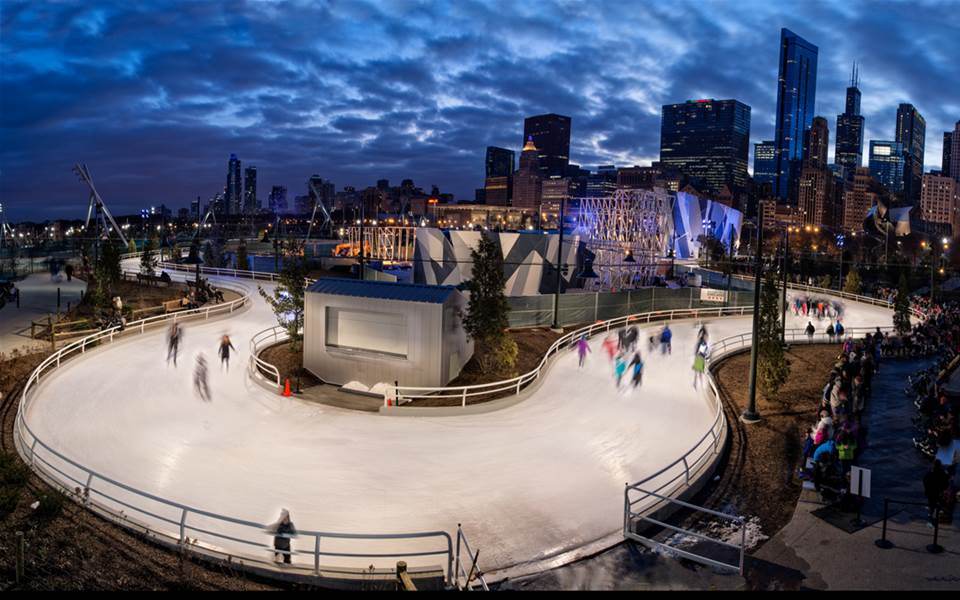At a Glance
-
19K
Square Feet
-
$7.9M
Construction Value
- Location
- Pearland, Texas
- Offices
-
- Location
- Pearland, Texas
- Offices
Share
Shadow Creek High School Natatorium
The Shadow Creek High School Natatorium was constructed as part of a new high school campus. Added to the scope during construction, the facility needed to be designed and constructed quickly to open on time for the next swim season.
As the architect of record, we rose to the challenge and nestled the natatorium into an open courtyard at the front of the school. Though the site was tight, this standalone structure is adjacent to the three-story high school which provides shade to large openings allowing natural light into the lobby and pool area. The window openings on the north side complement the high school and allow for views to the other athletic facilities on campus. A large paved courtyard and lobby were introduced to receive spectators from multiple directions on site. The conditioned lobby stretches along the length of the pool providing comfortable viewing to all lanes, while the courtyard provides space for parents and swimmers to set-up tents for staging between events.
Our design of the natatorium was constructed on time and now successfully serves the 2,500-student campus with a 25-yard pool, diving, locker rooms, an office, and spectator seating.
At a Glance
-
19K
Square Feet
-
$7.9M
Construction Value
- Location
- Pearland, Texas
- Offices
-
- Location
- Pearland, Texas
- Offices
Share
Scott Klaus, Principal, Senior Design Architect
A great pleasure in life is doing what others say you can’t.
We’re better together
-
Become a client
Partner with us today to change how tomorrow looks. You’re exactly what’s needed to help us make it happen in your community.
-
Design your career
Work with passionate people who are experts in their field. Our teams love what they do and are driven by how their work makes an impact on the communities they serve.























