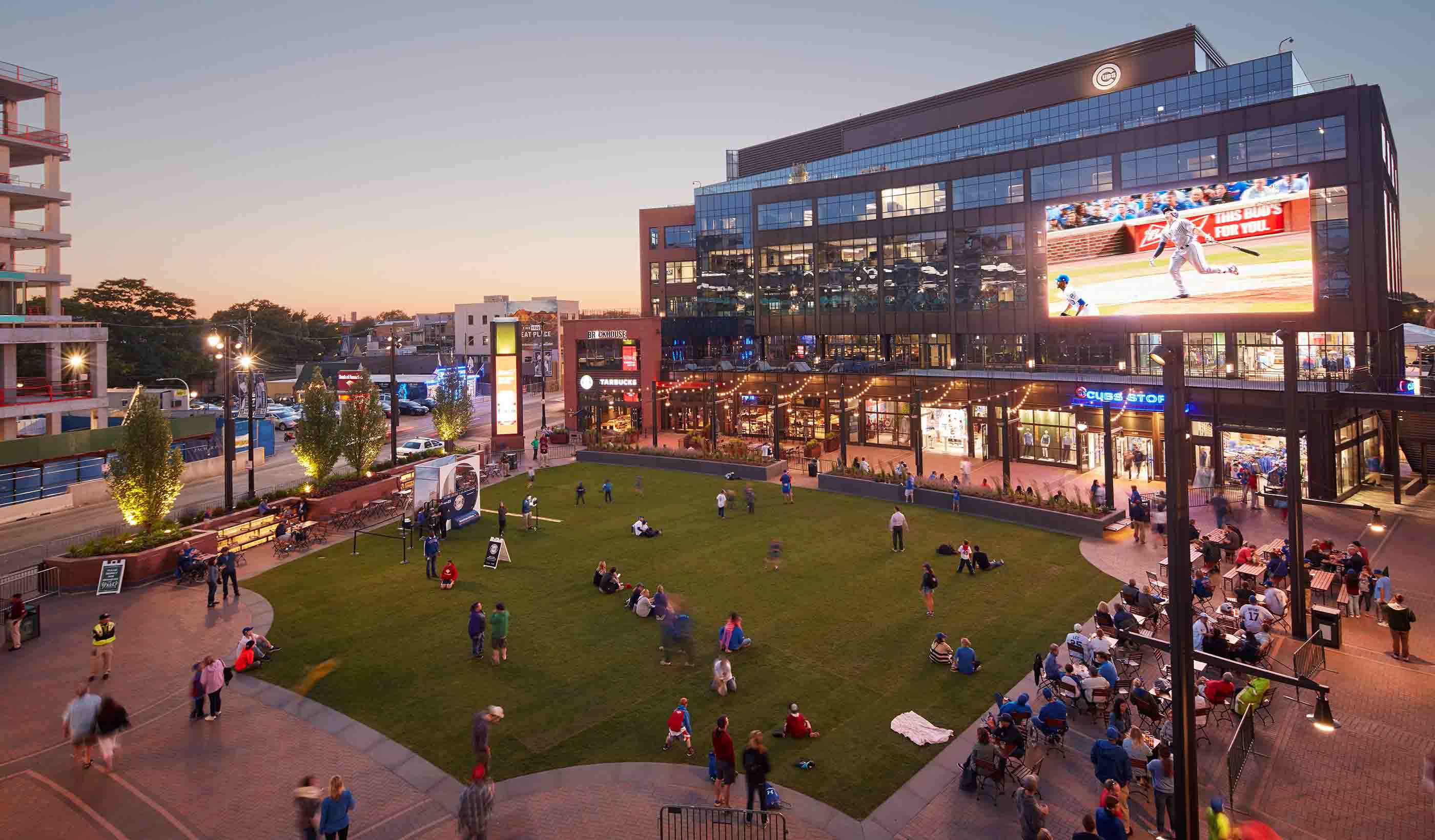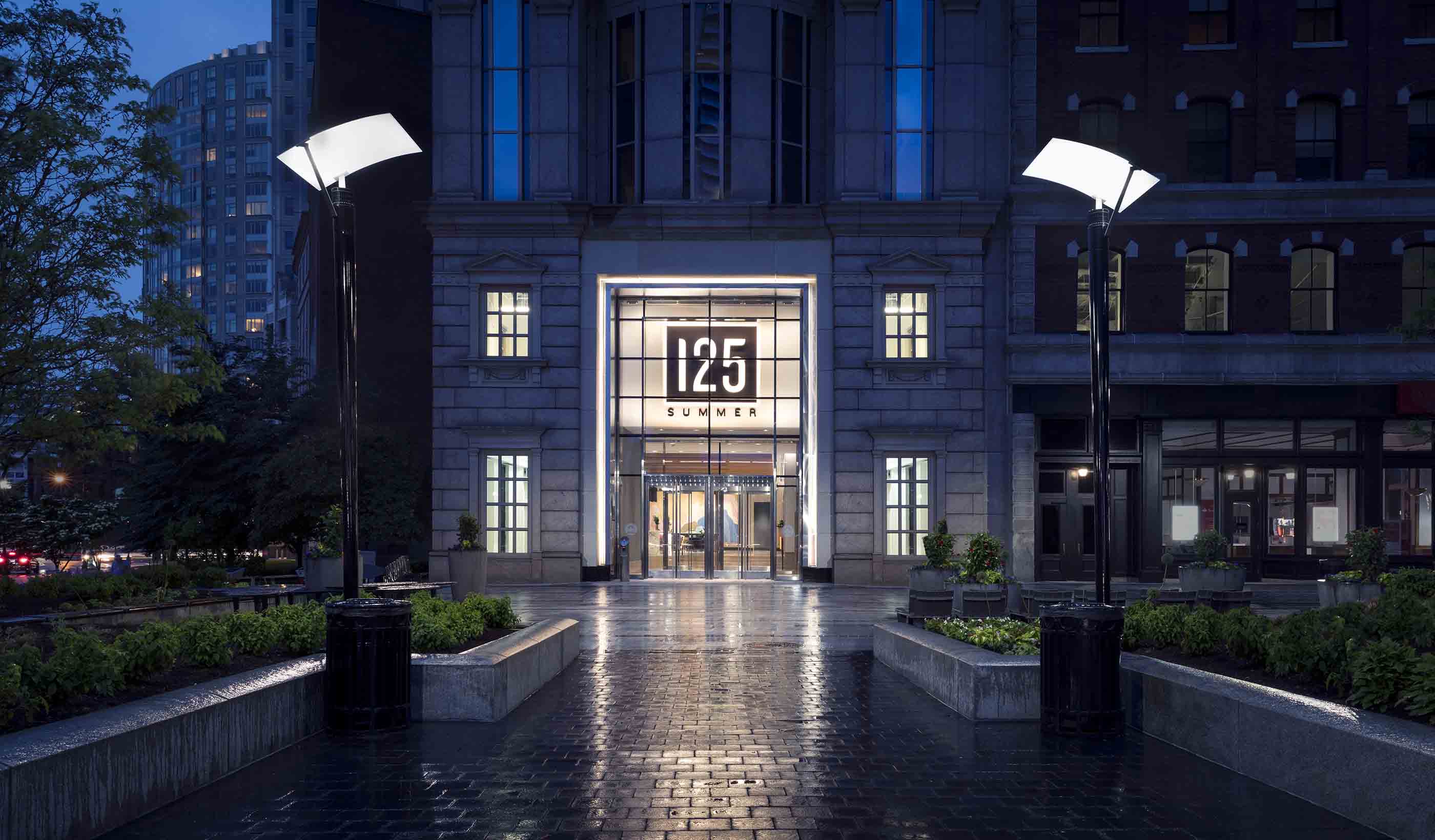At a Glance
-
39K
Square Foot Park
-
6
Story Office/Retail
- Location
- Philadelphia, Pennsylvania
- Offices
-
- Location
- Philadelphia, Pennsylvania
- Offices
Share
Penn Medicine - 3930 Chestnut Street Office Renovation
When the University of Pennsylvania Health System (UPHS) started renovations on their 3930 Chestnut Street location, the work included an exterior restoration to the limestone façade, a new vestibule storefront, window work, interior renovations, new roof chillers, and site work. We were brought in to help with the architecture, interior design, and engineering.
We also helped to modernize the elevators. We placed elevator machine rooms on the roof, and the cabs and elevator surrounds received finish upgrades. With six floors of multi-department office space to renovate, we designed a training center, conference suite, collaboration rooms, 350 staff workstations, and necessary staff amenities. Those floors also received an infrastructure replacement and system upgrade.
Outside, our civil engineers and landscape architects assisted with the development of exterior improvement plans. We designed a re-grade of pedestrian routes from Chestnut Street and the interior parking lot to the main entry plaza, making them ADA compliant. A new entry plaza, stairs, ramp, and walkways to the main building entrance were also constructed and planting design refreshed the existing landscape areas.
At a Glance
-
39K
Square Foot Park
-
6
Story Office/Retail
- Location
- Philadelphia, Pennsylvania
- Offices
-
- Location
- Philadelphia, Pennsylvania
- Offices
Share
Scott Huff, Senior Principal, Architecture
I work collaboratively with our clients to deliver projects in new ways and create spaces where they can excel.
Jennie Hydro, Senior Associate, Senior Interior Designer
Inspiration and innovation in design are the keys that unlock the potential in every project.
John Patten, Principal, Architecture
I enjoy taking a client’s concepts and goals and converting them into a spatial environment that not only creates a beautiful work atmosphere, but also enhances work flow efficiency in the process.
Greg Mick, Senior Associate, Senior Healthcare Planner
I love collaborating with project teams to find solutions for the complex issues challenging our healthcare clients.
We’re better together
-
Become a client
Partner with us today to change how tomorrow looks. You’re exactly what’s needed to help us make it happen in your community.
-
Design your career
Work with passionate people who are experts in their field. Our teams love what they do and are driven by how their work makes an impact on the communities they serve.























