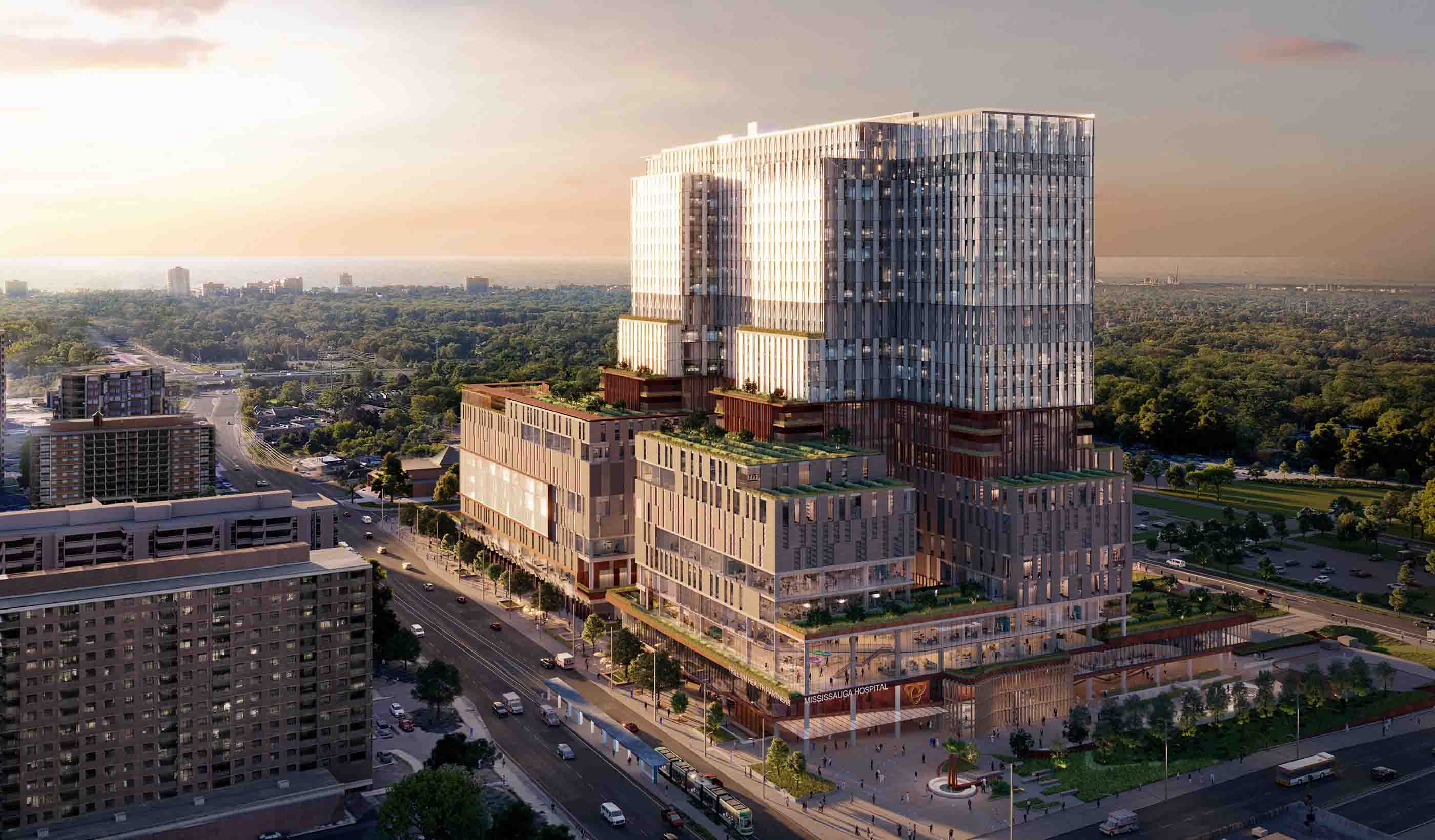At a Glance
-
80K
Square Feet
-
4
Gantries
- Location
- Houston, Texas
- Offices
-
-
Client
-
-
U of T MD Anderson Cancer Center
-
-
Partners
-
-
BR+A Consulting Engineers
-
Goldstein-Milano, LLC
-
- Location
- Houston, Texas
- Offices
- Client
-
- U of T MD Anderson Cancer Center
- Partners
-
- BR+A Consulting Engineers
- Goldstein-Milano, LLC
Share
MD Anderson Cancer Center New Proton Therapy Center
MD Anderson was looking to increase its capacity to treat cancer patients and incorporate the latest proton technology provided by Hitachi. The new Proton Therapy Center was proposed to do just that by introducing a new facility next to the existing proton treatment building.
Our team was engaged to deliver architecture and interior design for the planned staff expansion, relocation, and reorganization while ensuring the existing building is fully utilized. We organized the new two-story building around four full size proton gantries, including two that contain a CT on rails within the treatment room. Behind the main façade, a single-story lobby stretches between gardens with amenities and patient services on both sides. The pre-treatment area was designed to be accessible at grade with the front desk and check-in strategically located between public and medical spaces. Our design of the pre-treatment layout is both logical and modular to facilitate interaction between staff and patients while maximizing efficiency.
The existing and new structures will be linked via pedestrian footbridge, share a similar aesthetic, and together will create the biggest proton center in the world—bolstering MD Anderson’s reputation as a world leader in the treatment of cancer.
At a Glance
-
80K
Square Feet
-
4
Gantries
- Location
- Houston, Texas
- Offices
-
-
Client
-
-
U of T MD Anderson Cancer Center
-
-
Partners
-
-
BR+A Consulting Engineers
-
Goldstein-Milano, LLC
-
- Location
- Houston, Texas
- Offices
- Client
-
- U of T MD Anderson Cancer Center
- Partners
-
- BR+A Consulting Engineers
- Goldstein-Milano, LLC
Share
Richard Brown, Senior Associate, Buildings, Health
Working on proton therapy is a career highlight. I take satisfaction in knowing our team helps bring this cancer treatment to communities.
Doug Jeong, Senior Associate, Buildings, Health
As an architect for the design of proton therapy facilities, I have been pushing to create spaces that comfort patients under stress.
Franck Le Bousse, Principal, Buildings, Proton
As an architect and a designer, I work with a talented group of people to design a better world—one building at a time.
Stephanie Orlich, Senior Associate, Buildings, Health
Good healthcare design meets the challenges of functional needs and patient experiences with beautiful healing environments.
Stephanie Tyrpak, Senior Associate, Buildings, Health
We have a talented group that’s easy to work with, and I love the diversity of project opportunities for our team.
Paula Williams, Principal, Buildings, Health
Building a trusting client relationship creates a lasting impression.
Richard Wolf, Senior Associate, Buildings, Health
My passion is designing complex healthcare facilities to better serve our communities.
We’re better together
-
Become a client
Partner with us today to change how tomorrow looks. You’re exactly what’s needed to help us make it happen in your community.
-
Design your career
Work with passionate people who are experts in their field. Our teams love what they do and are driven by how their work makes an impact on the communities they serve.












