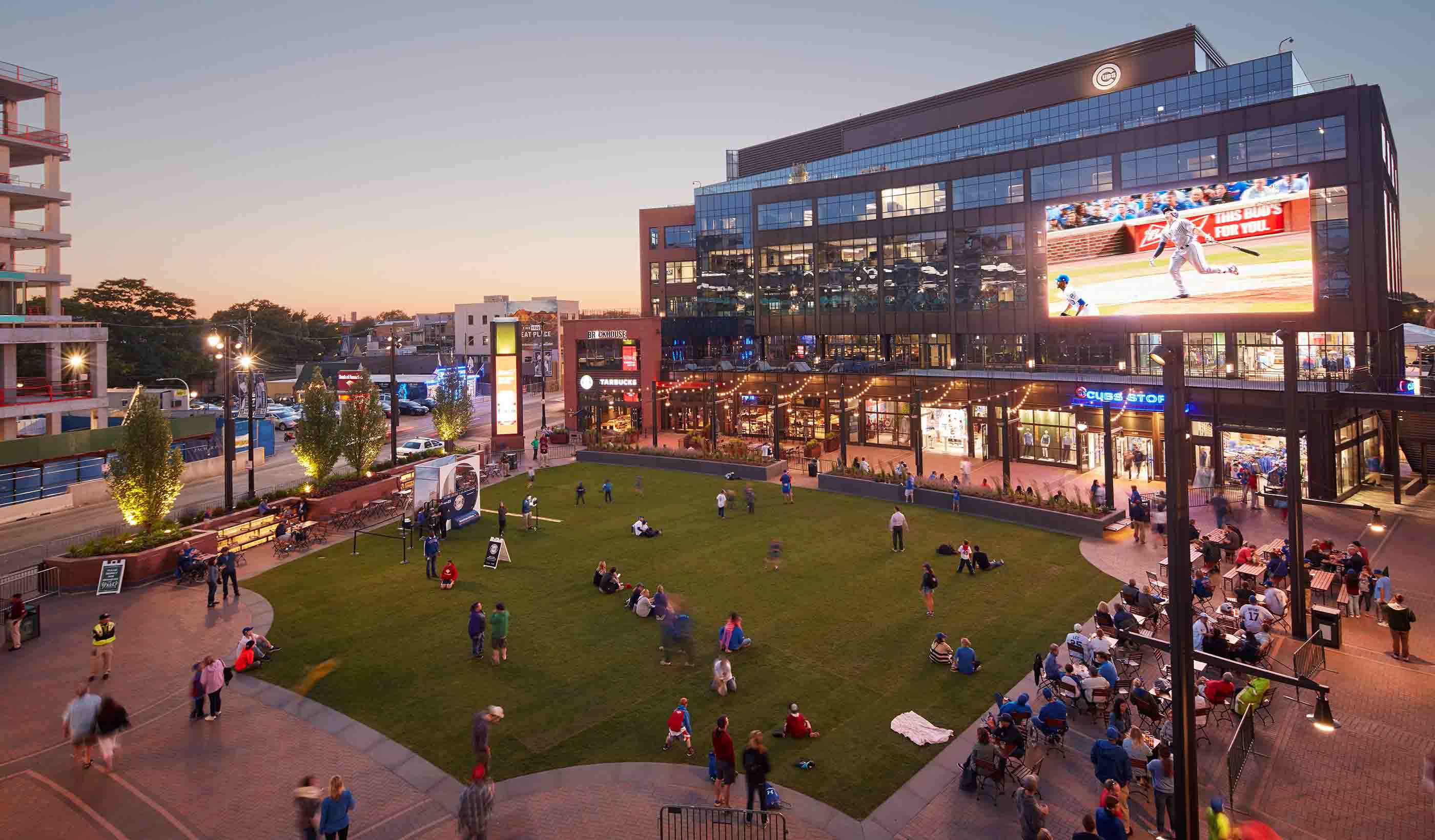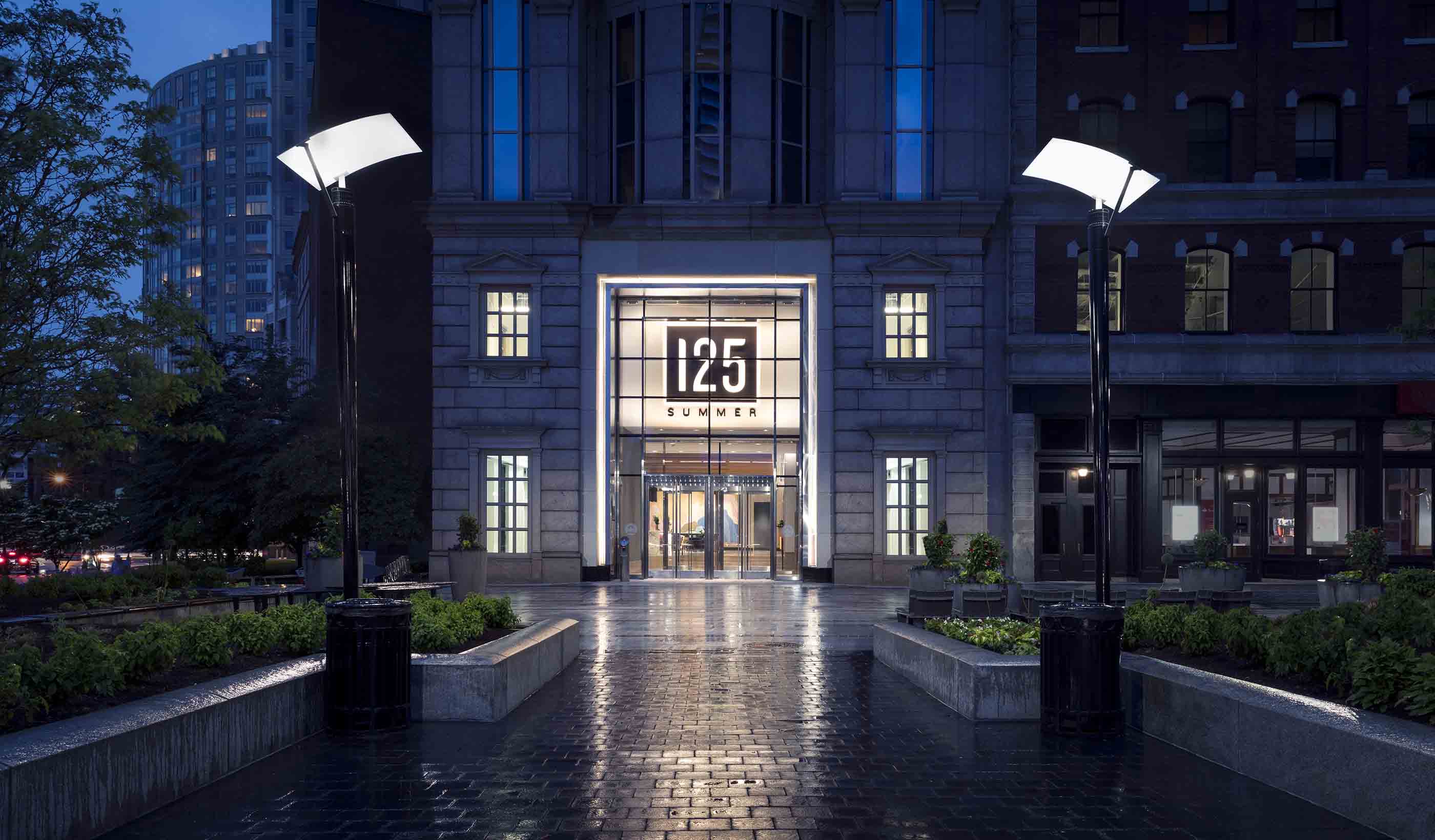At a Glance
-
260K
Square Feet
- Location
- Boston, Massachusetts
- Offices
-
-
Client
-
-
Confidential
-
- Location
- Boston, Massachusetts
- Offices
- Client
-
- Confidential
Share
Confidential Client - Connected Office Redesign
Our client believes that attracting and retaining the best people is how they’ve achieved 30 years of success. But as a high-tech software company, what do you do when you have a closed-in, static, disconnected office space? You bring in the Stantec team to create a collaborative and efficient workspace.
Utilizing the client’s workplace standards, our project team reprogrammed two buildings on the client’s Boston area campus. The existing configuration of 8x8 work cubes and private offices were replaced with open work areas that are engaging and create greater visual connectivity across the teams. A variety of collaborative work spaces, creativity zones, and informal meeting and break out areas were added to further enhance an interconnected office style.
End users of the building were asked to vote for one of the four unique, yet compatible, color and pattern design concepts created by our team. Inspired by the team’s fondness for their Massachusetts location, our design schemes included recognizable features of New England forests and coasts, each populated with finishes and furnishings to communicate a desired mood.
At a Glance
-
260K
Square Feet
- Location
- Boston, Massachusetts
- Offices
-
-
Client
-
-
Confidential
-
- Location
- Boston, Massachusetts
- Offices
- Client
-
- Confidential
Share
,
We’re better together
-
Become a client
Partner with us today to change how tomorrow looks. You’re exactly what’s needed to help us make it happen in your community.
-
Design your career
Work with passionate people who are experts in their field. Our teams love what they do and are driven by how their work makes an impact on the communities they serve.























