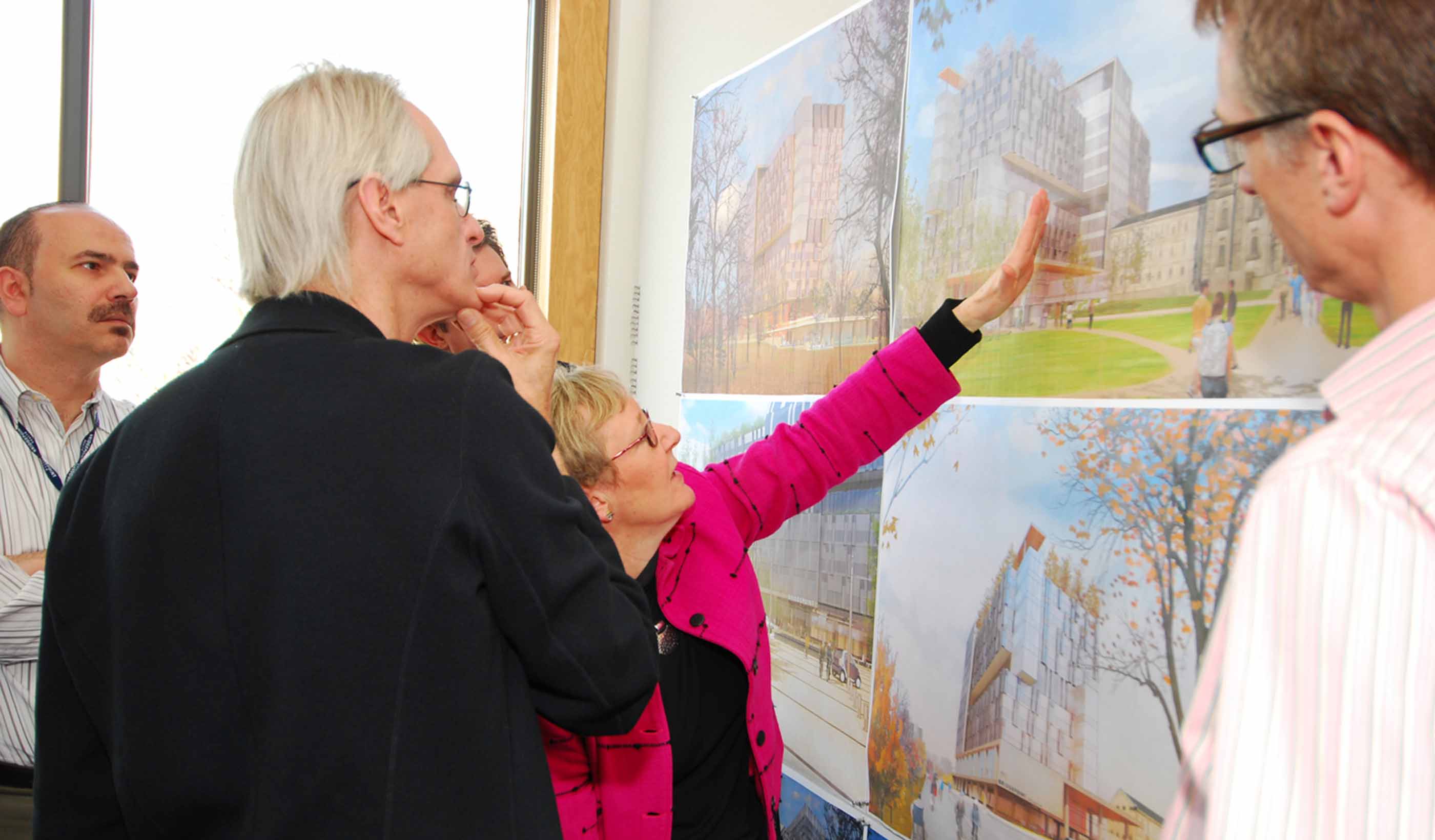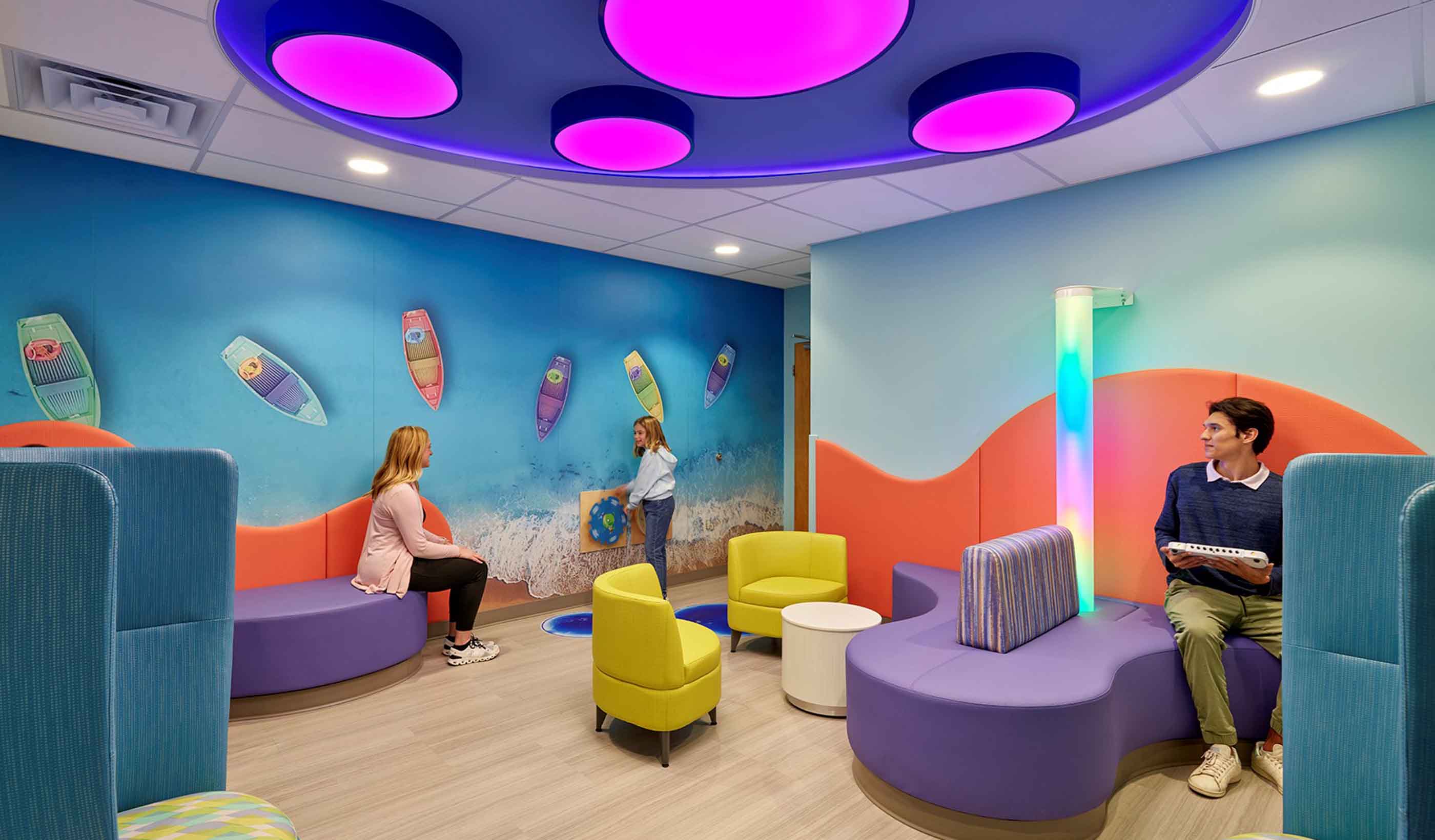At a Glance
-
70K
Square Meters
-
$282K
Construction Value
- Location
- Newcastle, England
- Offices
-
- Location
- Newcastle, England
- Offices
Share
New Victoria Wing and Great North Children’s Hospital Buildings
When the existing Victorian-era buildings were no longer suitable for the hospital’s modern healthcare delivery, we provided a new scheme that involved replacing the buildings with 70,000 square meters of modern tertiary care facilities. We designed a series of buildings tailored to specific ranges of activity—wards and outpatient, high-tech diagnostic and treatment, clinical offices, administration and education—representing a scale and character compatible with the urban fabric of their surroundings.
Our masterplan knit the medical campus with its community. Although the hospital was favorably located next to the university, city center, and main city park, it had always been an island, separated by a high iron fence. Our new scheme ended this isolation both literally and figuratively. By creating a landscaped public street through the campus, as well as a sky-lit multi-level mall through the center of the hospital, we have made the hospital more accessible and strengthened its ties with the community.
The importance of the hospital in the context of its community was emphasized by the Chairman Sir Miles Irving’s remarks at the start of construction: “Although this facility is being built for treating patients, it will have a much wider impact—that is its contribution to the social and economic recovery of its community and the northeast of England.”
At a Glance
-
70K
Square Meters
-
$282K
Construction Value
- Location
- Newcastle, England
- Offices
-
- Location
- Newcastle, England
- Offices
Share
Velimira Drummer, Interior Leader, Associate and Senior Architect
Good interior design has the power to enhance our moods and even change our behaviour—at best, it improves lives.
David Martin, Vice President, Global Design Director, Buildings
My passion is engaging with our clients, synthesizing their needs and opportunities into a convergence of form, function, and beauty.
Catherine Zeliotis, Principal
Imaginative clinical planning is inseparable from great building design. The free flow of ideas is exhilarating.
We’re better together
-
Become a client
Partner with us today to change how tomorrow looks. You’re exactly what’s needed to help us make it happen in your community.
-
Design your career
Work with passionate people who are experts in their field. Our teams love what they do and are driven by how their work makes an impact on the communities they serve.























