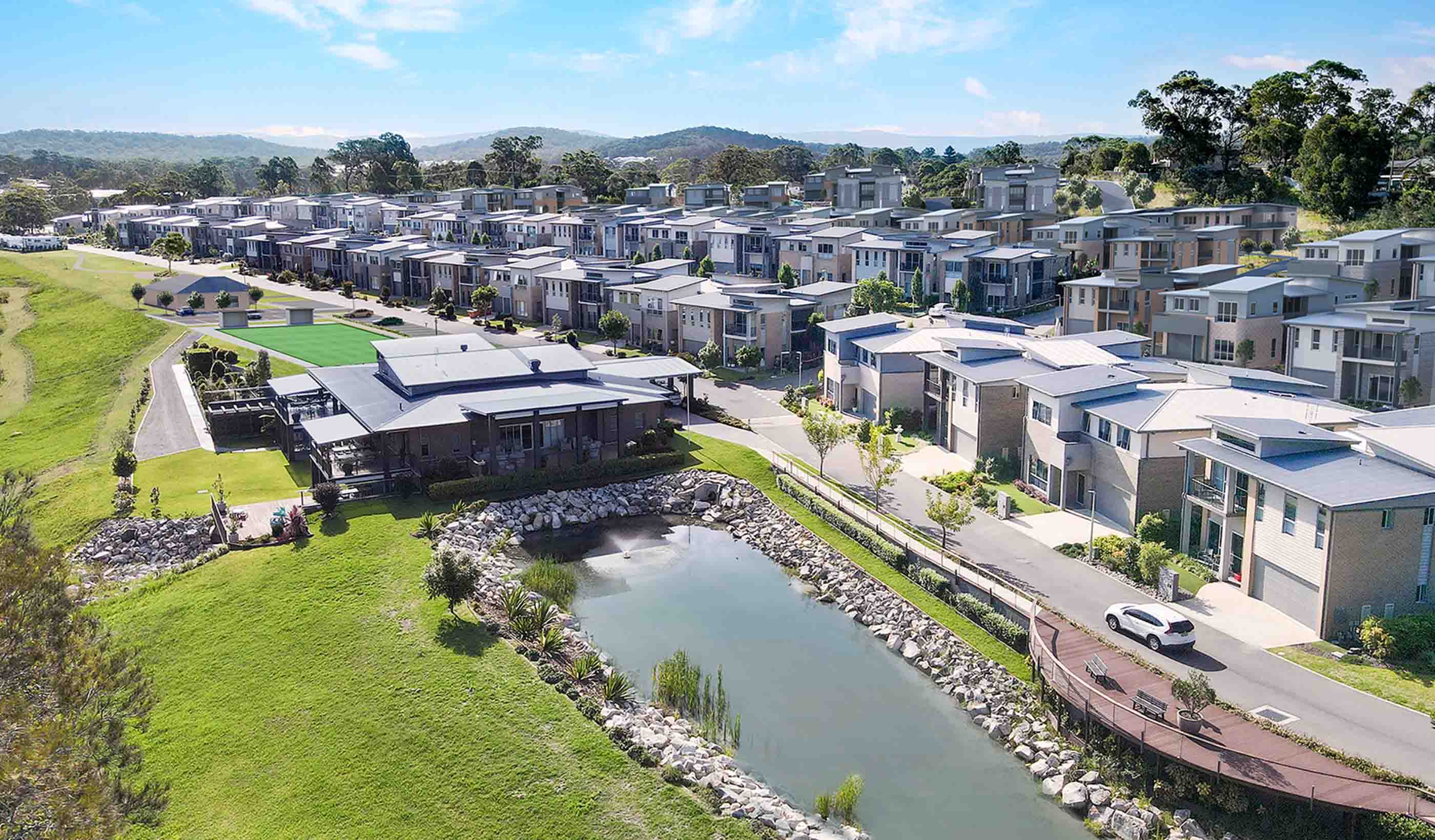At a Glance
-
$50M
Project Value
-
391
Residential Units
- Location
- Sydney, New South Wales
- Offices
-
-
Architect
-
Turner Architect
- Location
- Sydney, New South Wales
- Offices
- Architect
- Turner Architect
Share
118-124 Terry Street, Rozelle
The development at 118-124 Terry Street, Rozelle was part of a new planning rule in New South Wales that allowed medium-density development in a low-density residential area. This allowed developers to create dwellings conveniently located within 100 metres from the nearest train station. Three midrise residential buildings were constructed that include retail components on ground level.
Our team was engaged to provide electrical and mechanical engineering, acoustics, and vertical transportation services, but particularly faced design challenges when it came to the building acoustics. Targeting a Green Star accreditation meant the acoustic outcomes must exceed National Code of Construction (NCC) requirements. However, the building planned to feature 9 different apartment types across the three buildings meaning there was not much repetition of floors. Additionally, the project objectives included using light weight construction methods for party walls.
Our solution to use products such as an all-in-one timber flooring system with integrated underlay helped the acoustics comply with and exceed the NCC impact performance requirements. The owners were pleased with the results and the development received an architectural award.
At a Glance
-
$50M
Project Value
-
391
Residential Units
- Location
- Sydney, New South Wales
- Offices
-
-
Architect
-
Turner Architect
- Location
- Sydney, New South Wales
- Offices
- Architect
- Turner Architect
Share
We’re better together
-
Become a client
Partner with us today to change how tomorrow looks. You’re exactly what’s needed to help us make it happen in your community.
-
Design your career
Work with passionate people who are experts in their field. Our teams love what they do and are driven by how their work makes an impact on the communities they serve.




















